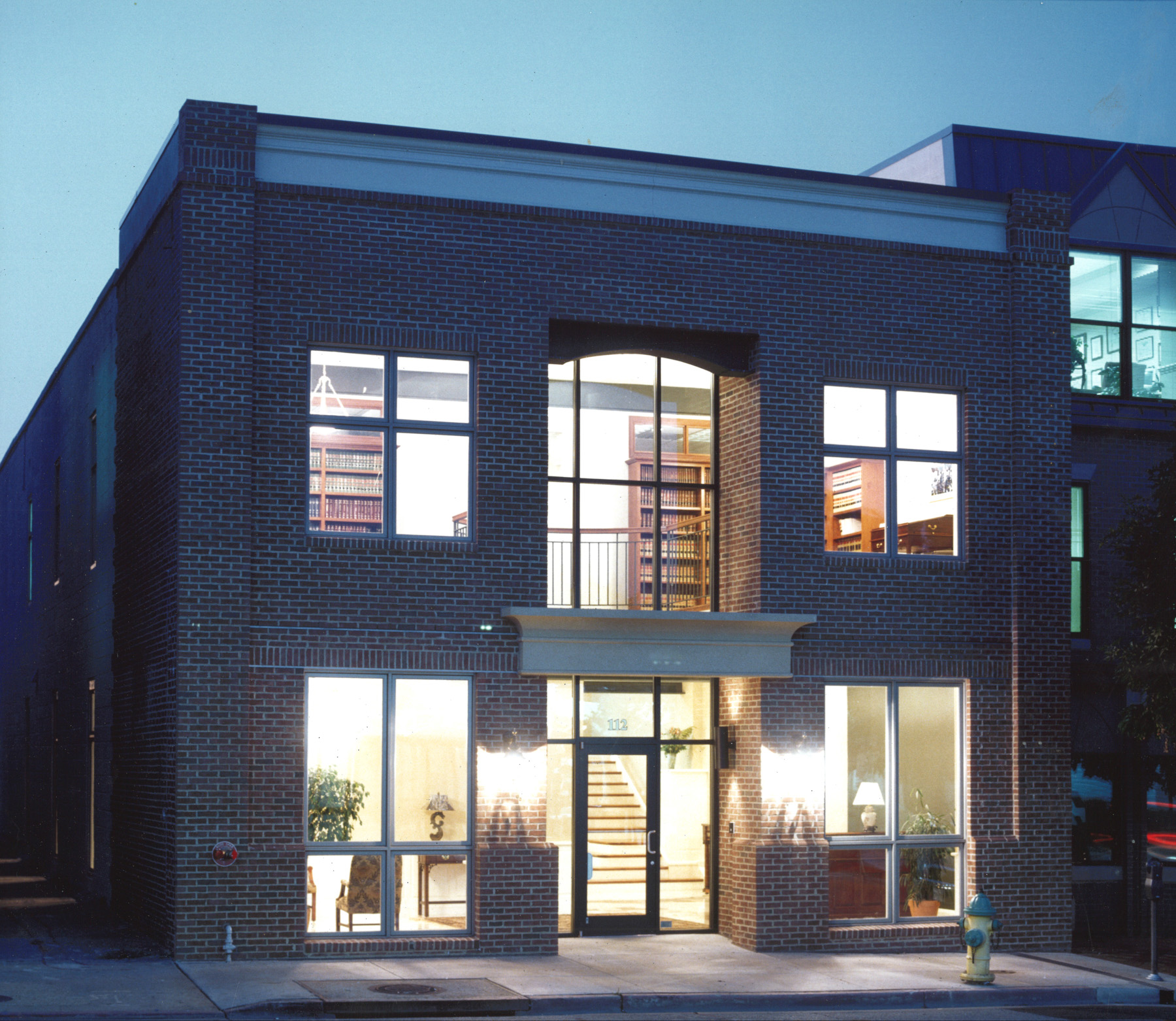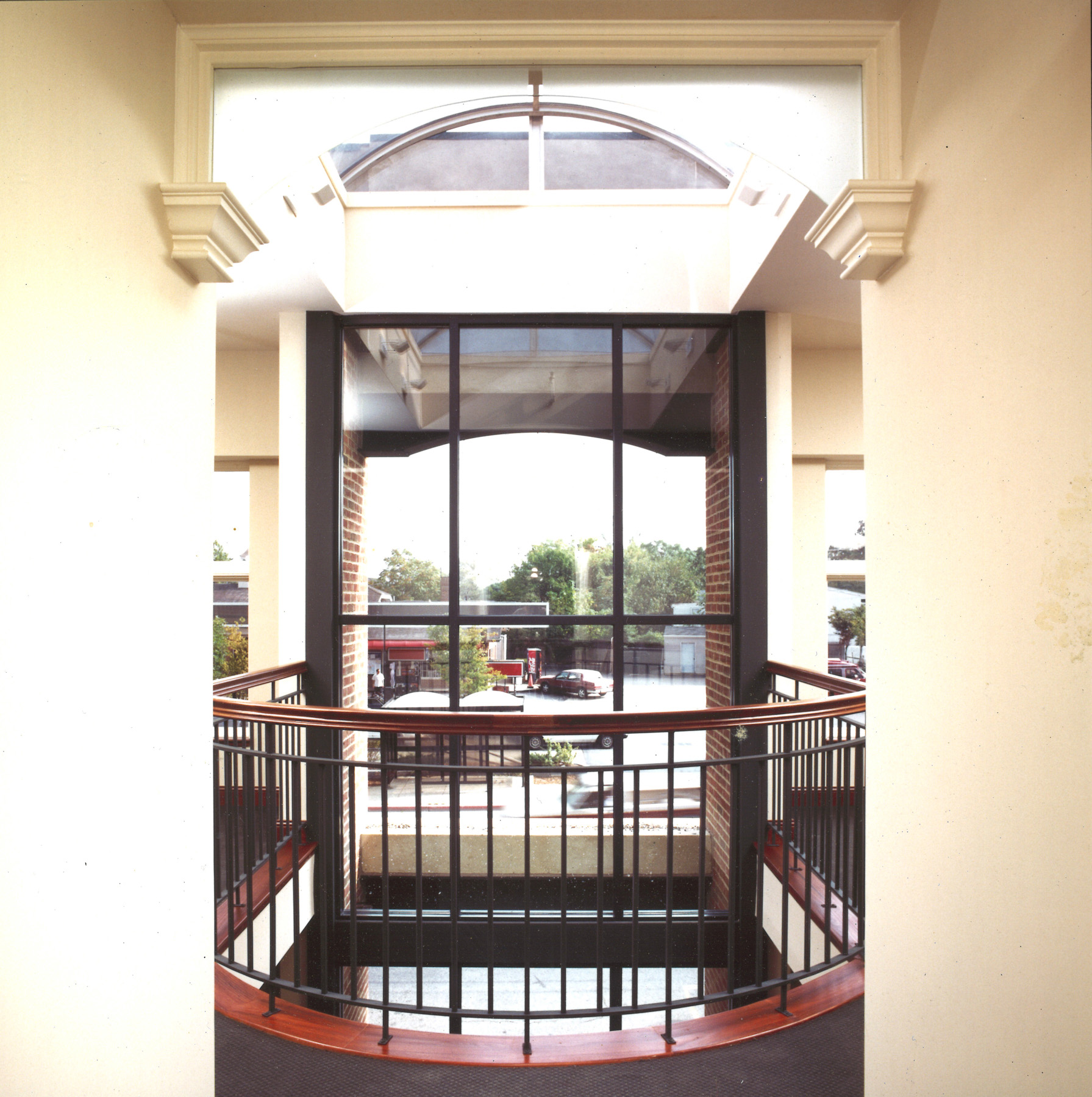West Street Law Office
Located on West Street in downtown Annapolis, this renovation of a former warehouse into an office building on a tight urban lot required creative solutions to give each of the new office spaces natural light. A series of skylights down the spine of the building brings light to the second story offices and down to the first floor conference rooms via two “open-to-below” floor cut-outs. The office spaces have frosted glass interior windows and glass archways to share the daylight. The ceilings were kept as tall as possible by exposing and highlighting the series of existing steel beams. The front facade was rebuilt with larger windows, a cornice for scale and detailed brickwork for context. We created an arched entry portal by altering an existing steel beam and welding a new curved bottom flange. This project won a Merit Award from the Chesapeake Bay Chapter of the American Institute of Architects.




