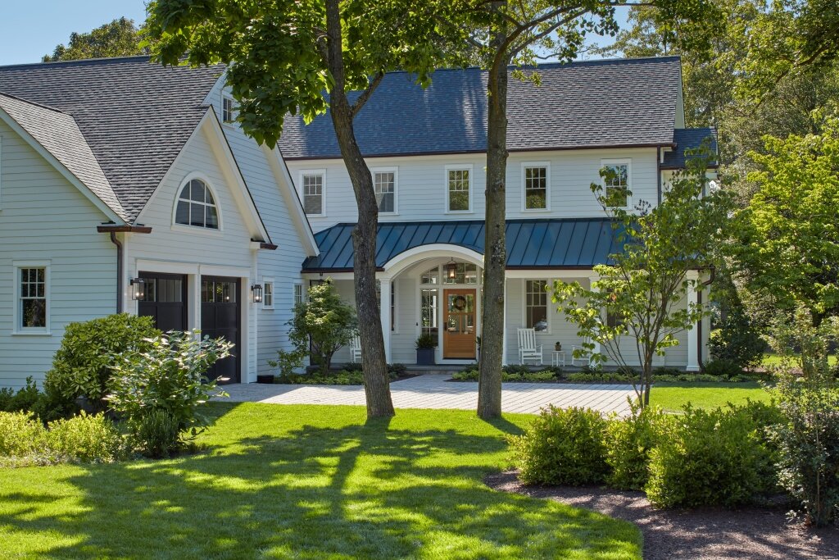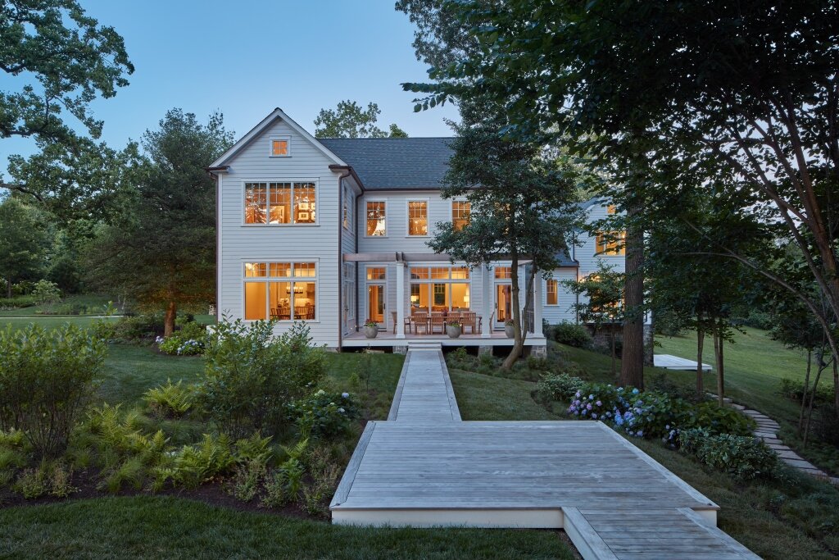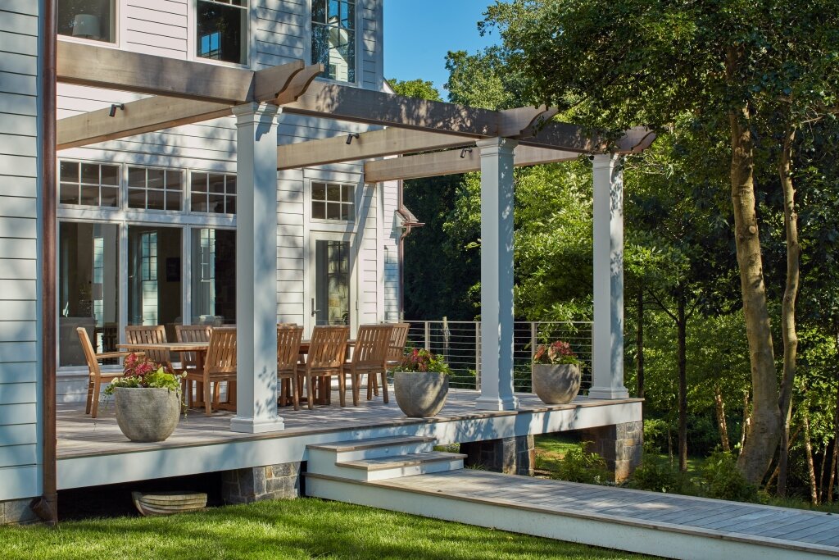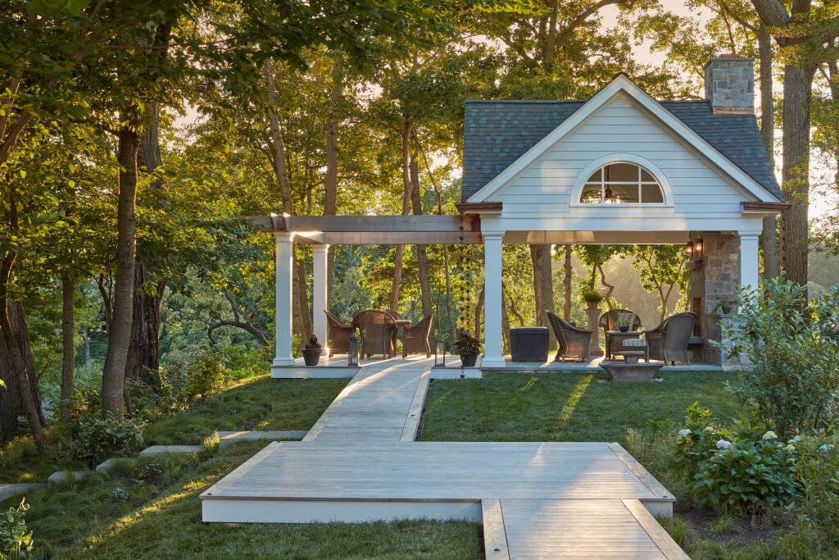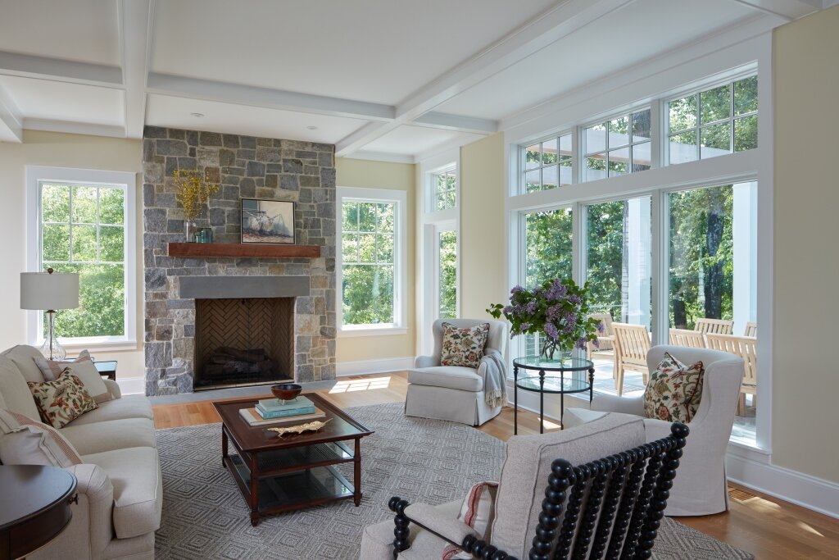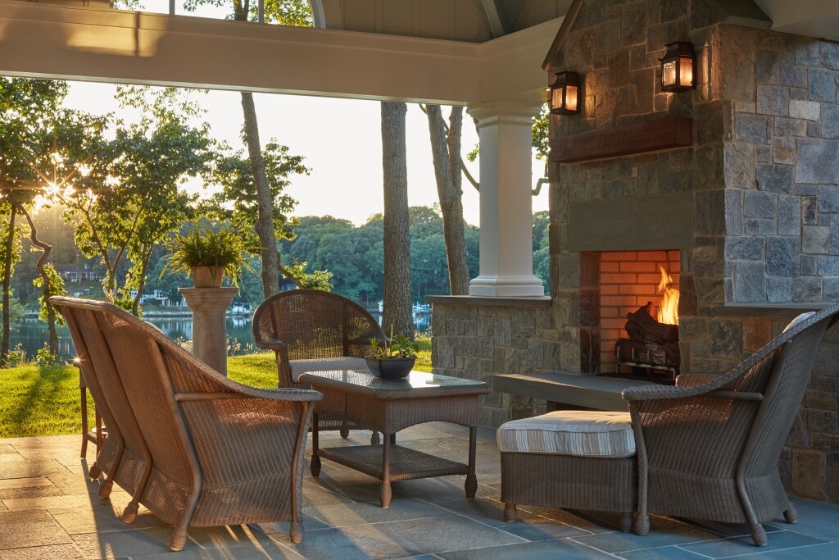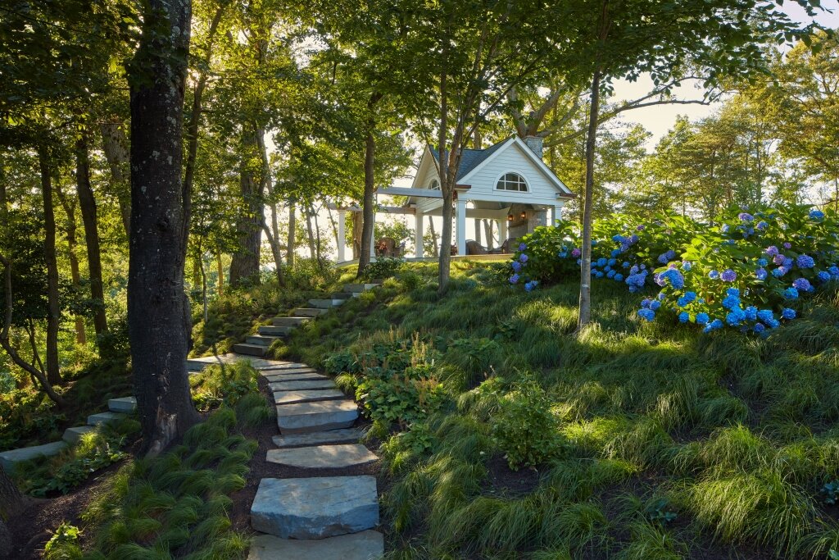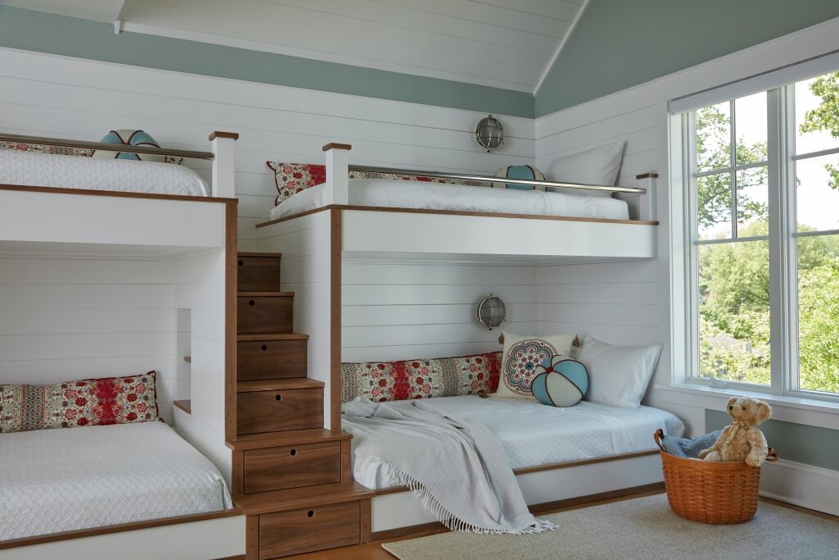Weems Creek
On a rare buildable waterfront lot in the City of Annapolis, the owners spent a decade finding, designing and building their ideal retirement home. Drawing on decades of experience in the building industry, Frank Cicero wanted a multi-generational family residence based on a vision that combined traditional architectural details with environmental sustainability. This vision resulted in a picturesque modern farmhouse in the heart of Annapolis with a LEED Gold certification.
The home is divided into public and private wings, and a detached garden pavilion. The living room, dining room and kitchen are unified by a beamed ceiling and open onto a trellised deck. The deck is linked to the waterfront by an extended boardwalk leading to a vaulted outdoor pavilion that contains a seating area and fireplace. Years before the house started construction, the hillside plantings and woodland paths were designed and planted. Architectural details include copper chained downspouts, natural gas fired lanterns, terrazzo floors in the basement with embedded cast aluminum fittings, barn siding in the garden room, built-in bunk beds for grandchildren, a continuous covered front porch, and a cedar planked outdoor shower.
