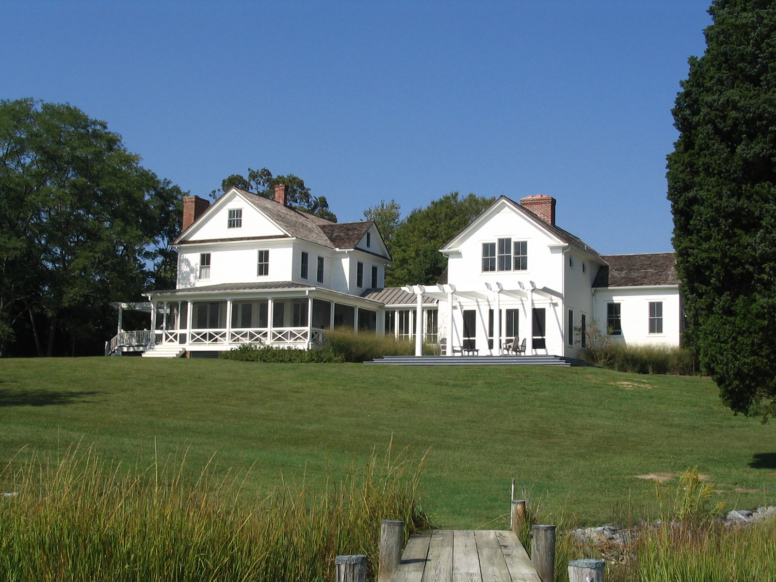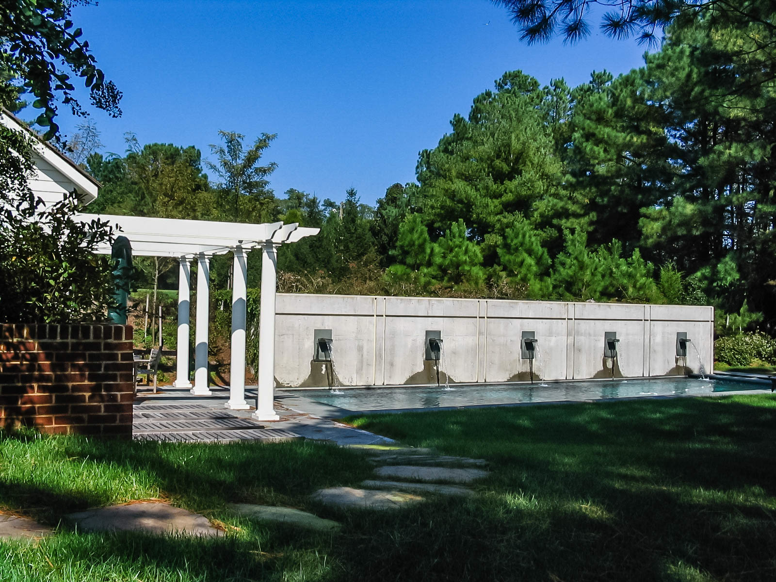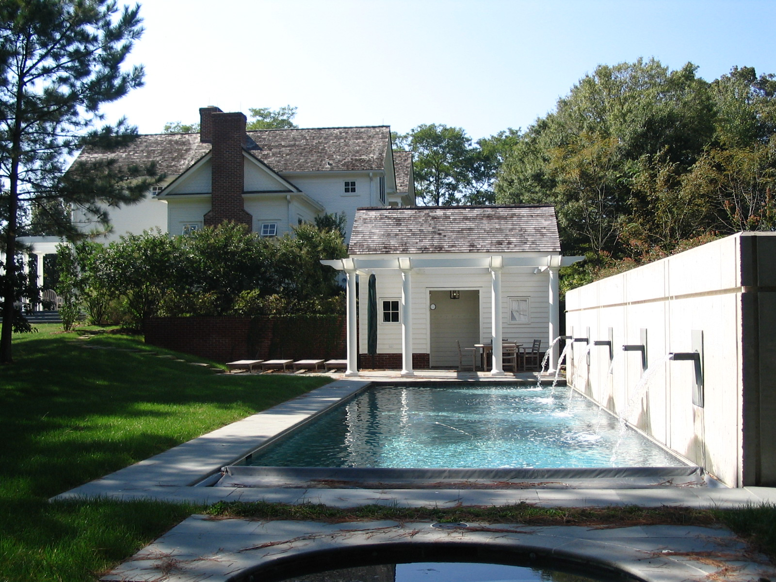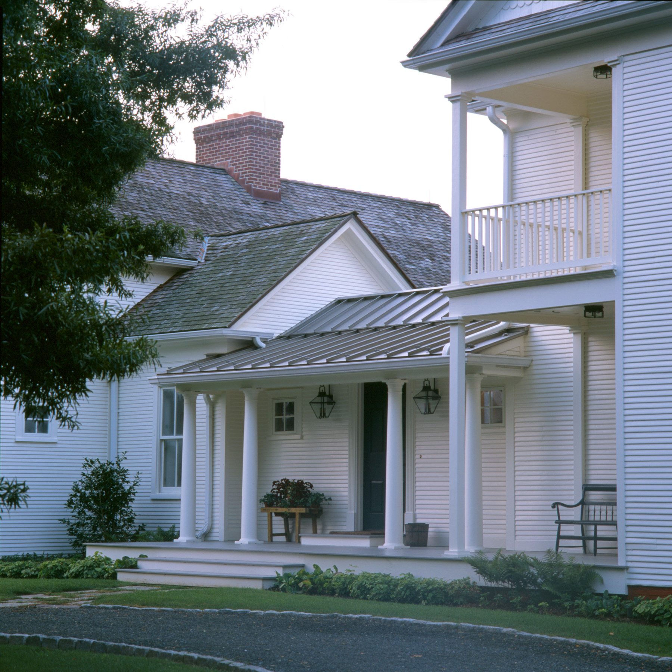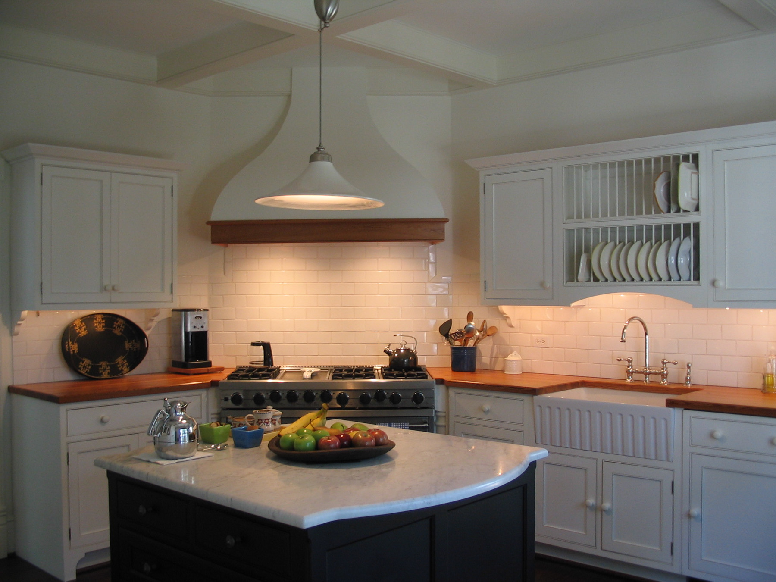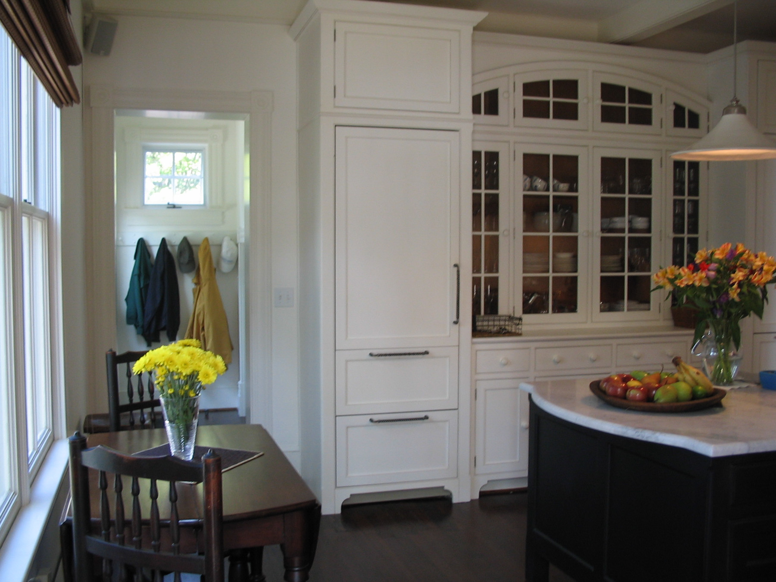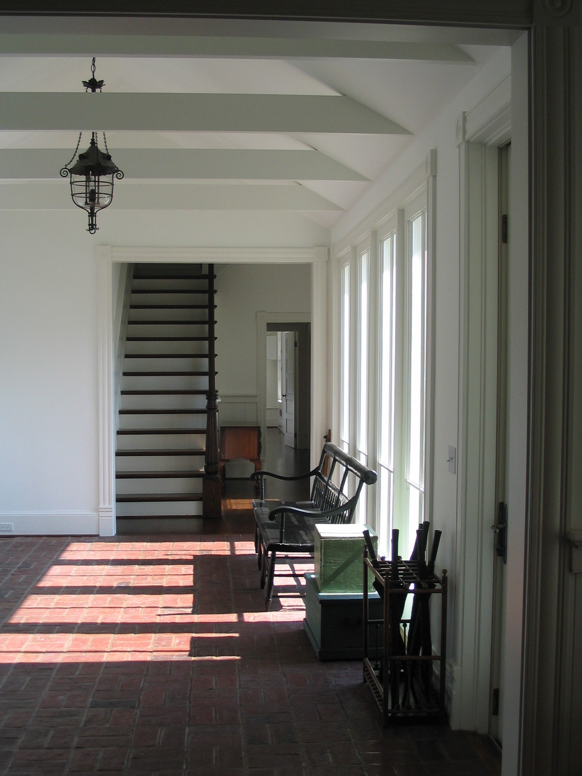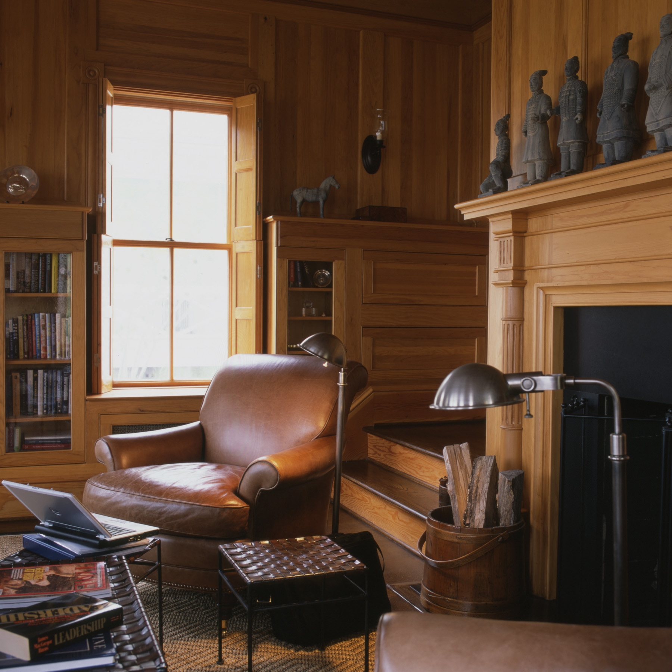Trappe
Situated on a tributary of the Chesapeake Bay on Maryland's eastern shore, this residence is a renovation and addition to a farmhouse built at the turn of the nineteenth century in the Queen Anne Style. The owners wanted to bring the home back to its original form and triple the square footage. The footprint of the addition lengthens the original home's Greek cross plan and links gently to the existing structure with a glassy gallery that has become the new entry. To respect the original structure we reduced the apparent size of the addition by lowering the second floor eave heights, stepping some of the rooms down the hill and moving rooms that did not need daylight underground. These included the wine cellar, home theater, sauna, exercise room and game room. The pool cabana is symmetrically placed across the entry court from the original ice house and echoes its form. The cabana is wedged into the hill so the roof aligns with the ice house. On the lower level, the cabana opens onto the pool and terrace created by a long retaining wall detailed with poured and dyed concrete and custom bronze fountain heads. This residence received a 2007 Honor award from the Chesapeake Bay Chapter of the American Institute of Architects and was featured in Chesapeake Home Magazine.
