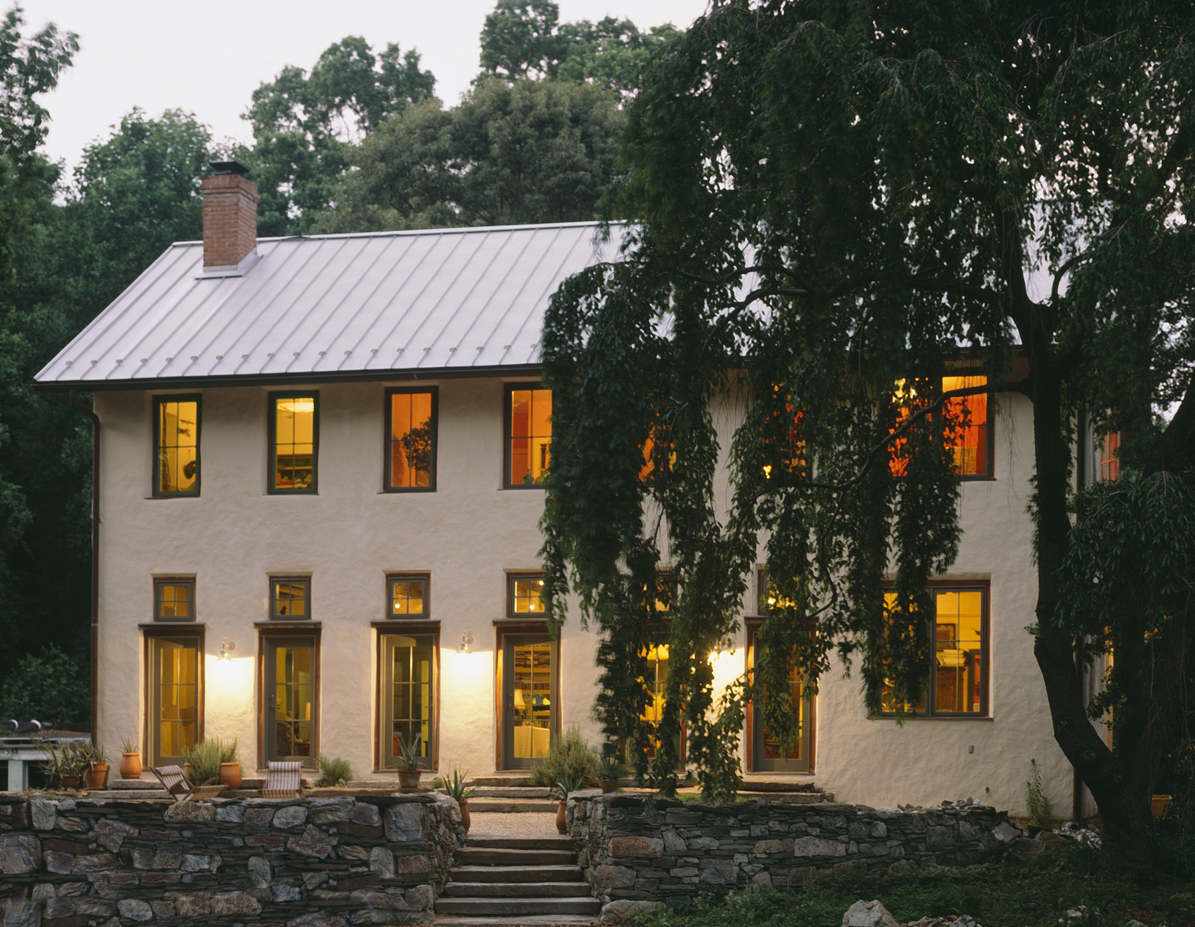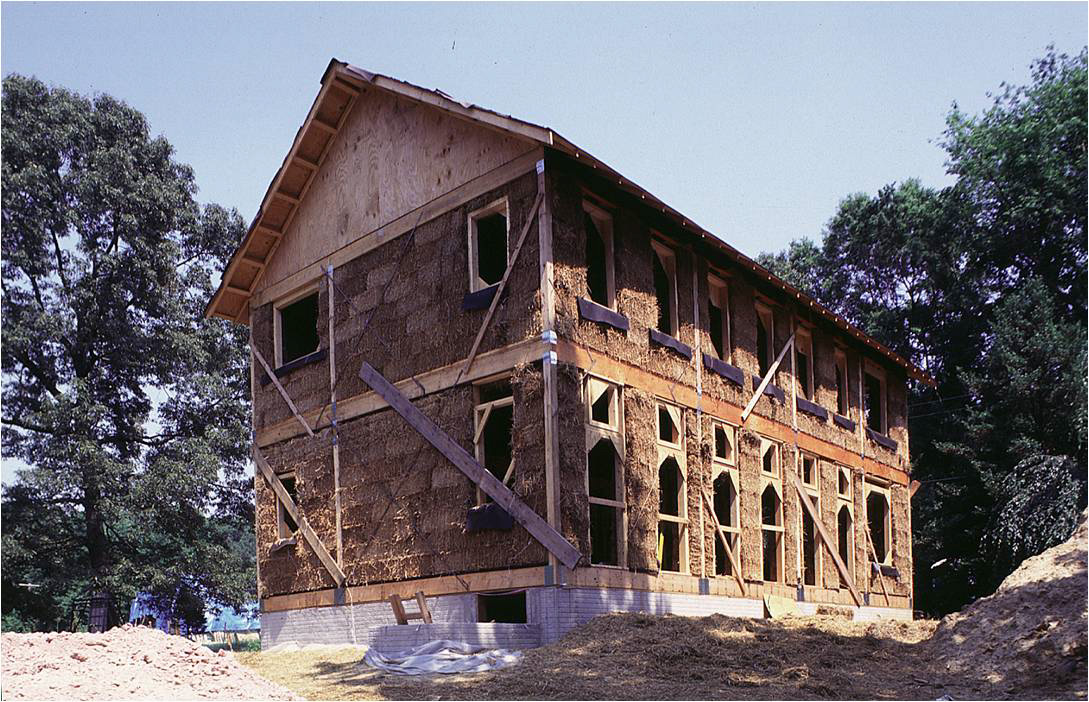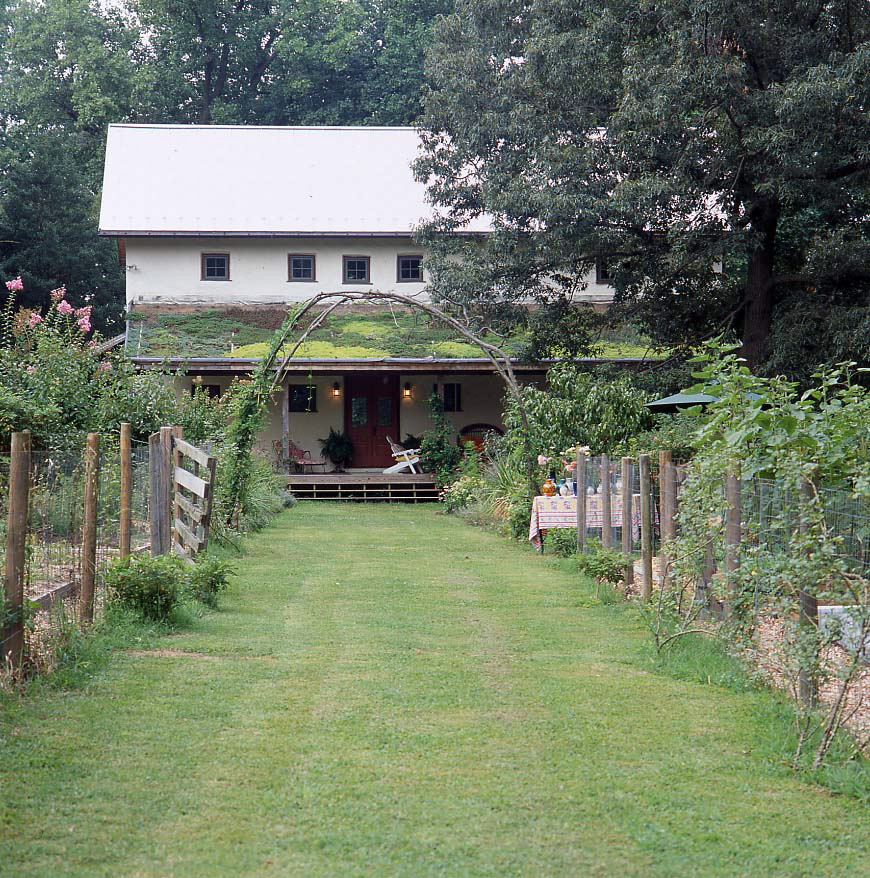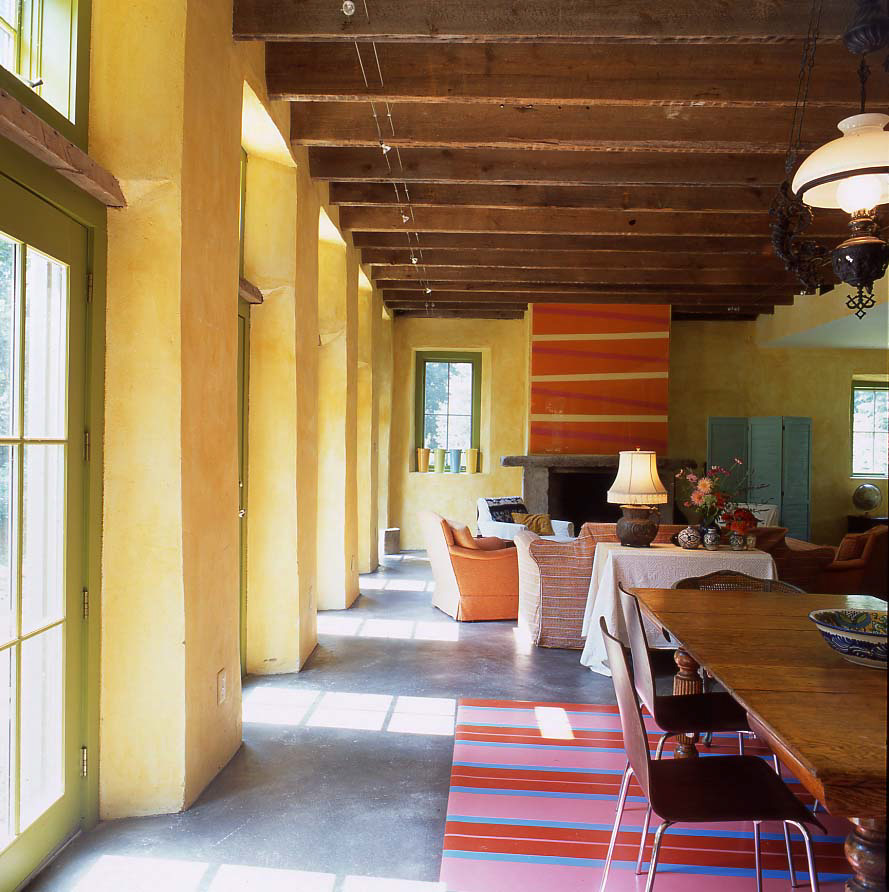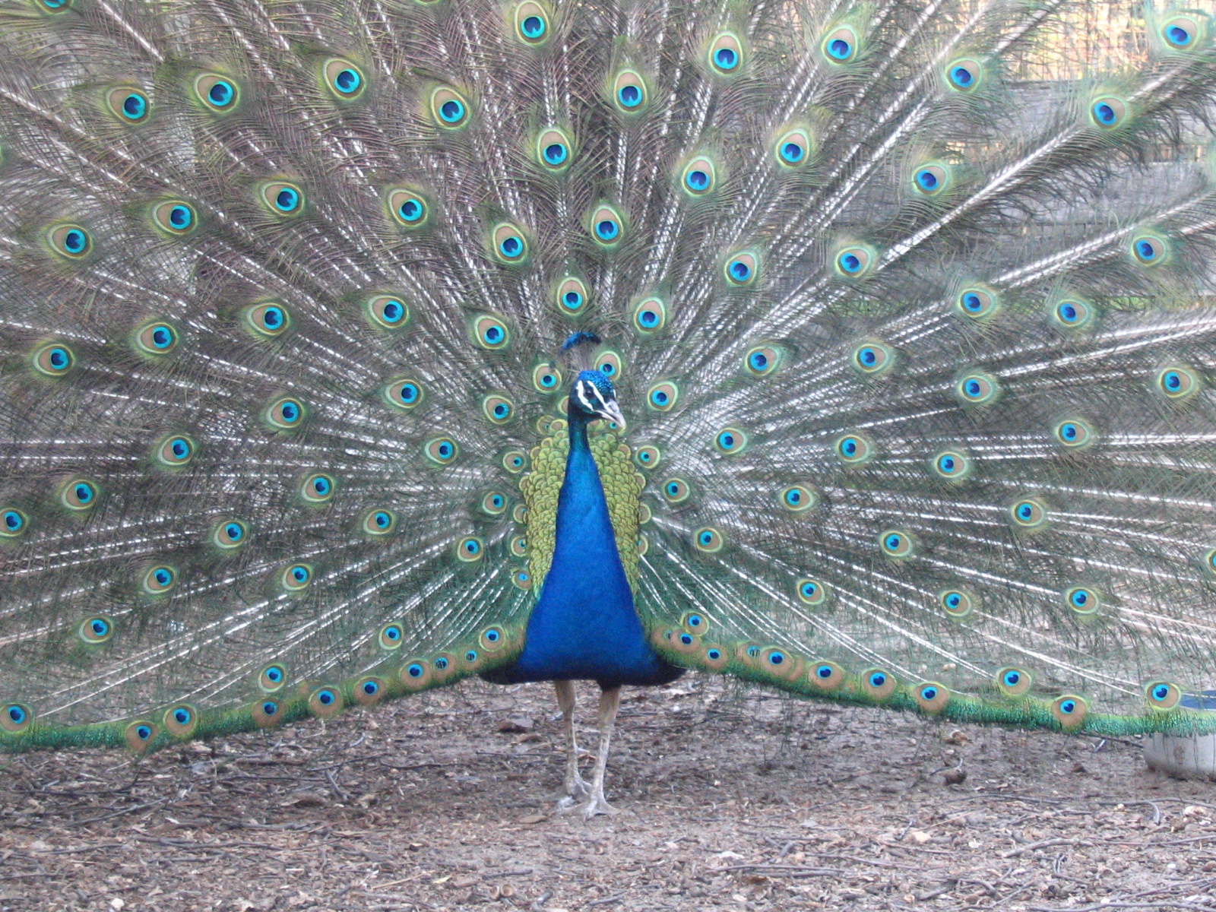Strawbale House
The owners of this waterfront residence wanted a home that was artful, open and environmentally responsible. We selected straw bale construction for its sustainability, thermal mass, inspirational 22 inch thick walls and local availability. By keeping the floor plan a clean two story rectangle, we were able to simplify the structure and create a large open living space flanking the water to the south, while clustering the core rooms (bath, pantry, storage, stairs) along the north side. This configuration allows a bank of windows and doors along the sunny south side for solar gain, keeping the smaller windows to the north to limit infiltration of winter winds. The kitchen was built with salvaged components from commercial restaurants and old school buildings. The dyed and scored concrete floors on both levels have radiant heat and their thermal mass helps stabilize the temperature. We incorporated and exposed reclaimed lumber for the ceiling joists. This was made possible by pushing all the second story plumbing and duct work to the north side and encasing it in a drywall ceiling. The first floor columns are salvaged cast iron pieces with Corinthian capitals taken from a Baltimore storefront. We set the windows and doors deeply into the wall pockets with flared interior jambs to express the thickness of the walls and reflect daylight into the room. The home's structure consists of a timber frame in-filled with straw bales. Impervious lime plaster was applied directly to the exterior surfaces of the bales. The interior surfaces of the bales were coated with a breathable clay-based plaster impregnated with natural dyes for a fresco-like finish that never needs painting. Other eco-friendly features include composting toilets, a living roof planted with herbs, and walls tiled with recycled pottery shards. This home received Merit Awards from the Maryland and Chesapeake Bay Chapters of the American Institute of Architects in 2006. It was featured in the Baltimore Sun, Chesapeake Home, Maryland Life and Baltimore Magazine. It also appeared on HGTV and was the featured project for the annual Chesapeake Bay Chapter’s AIA home tour.
