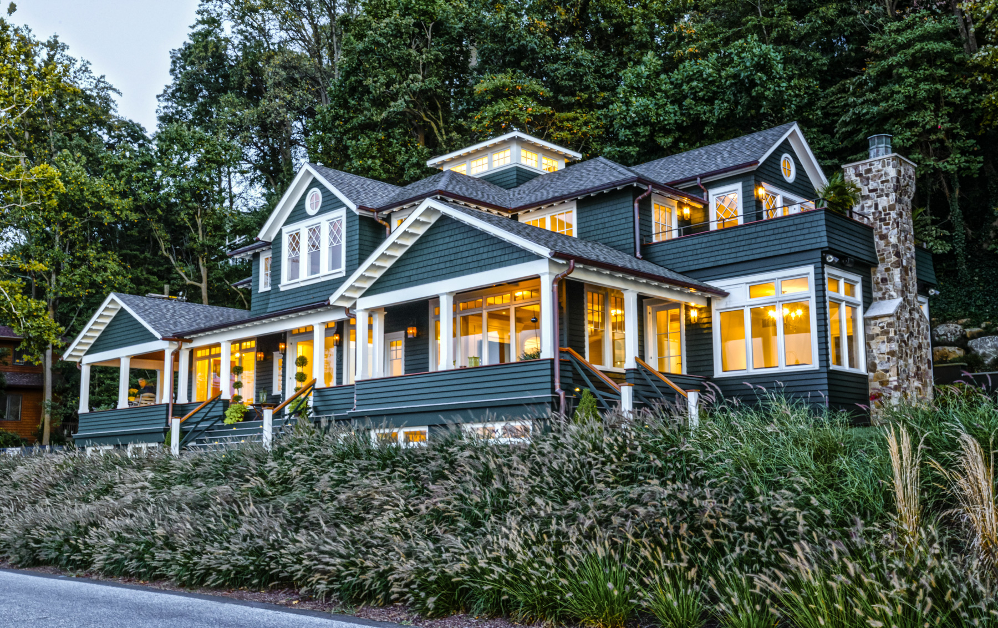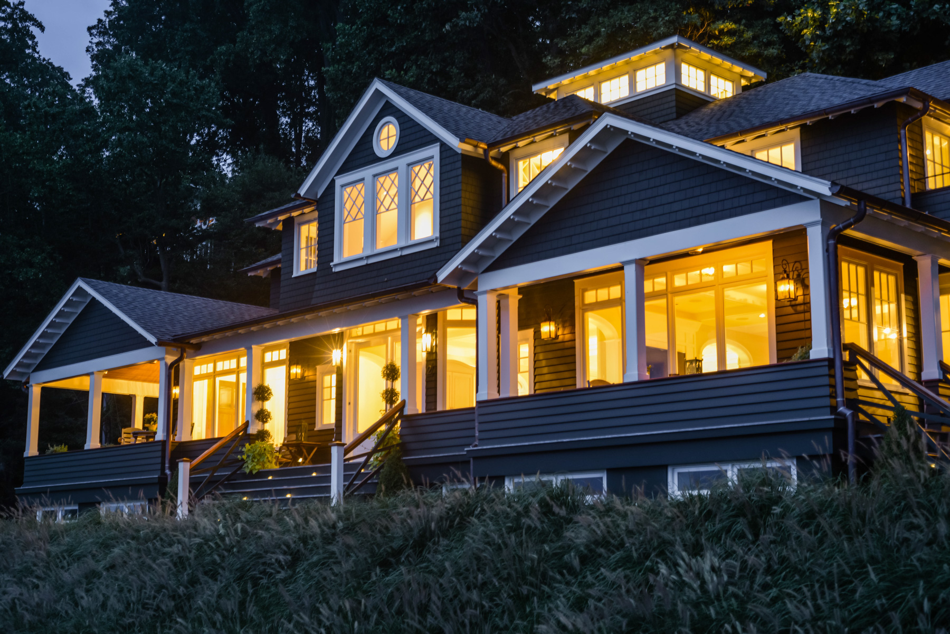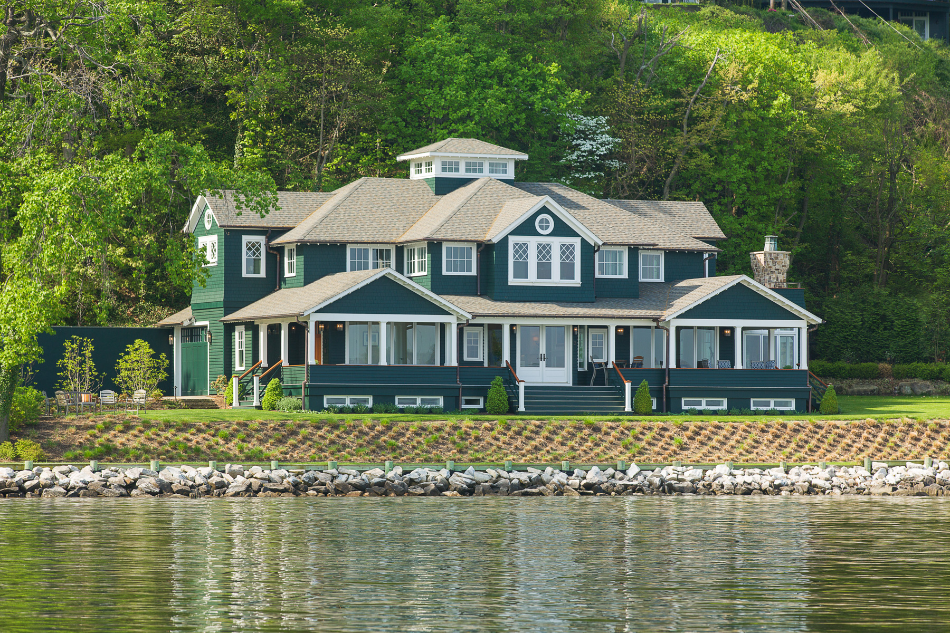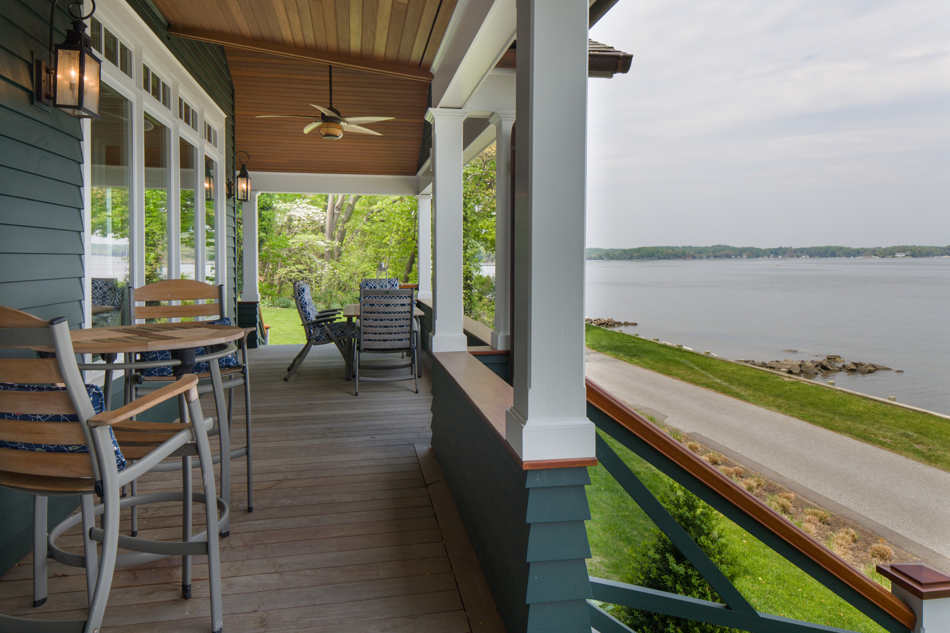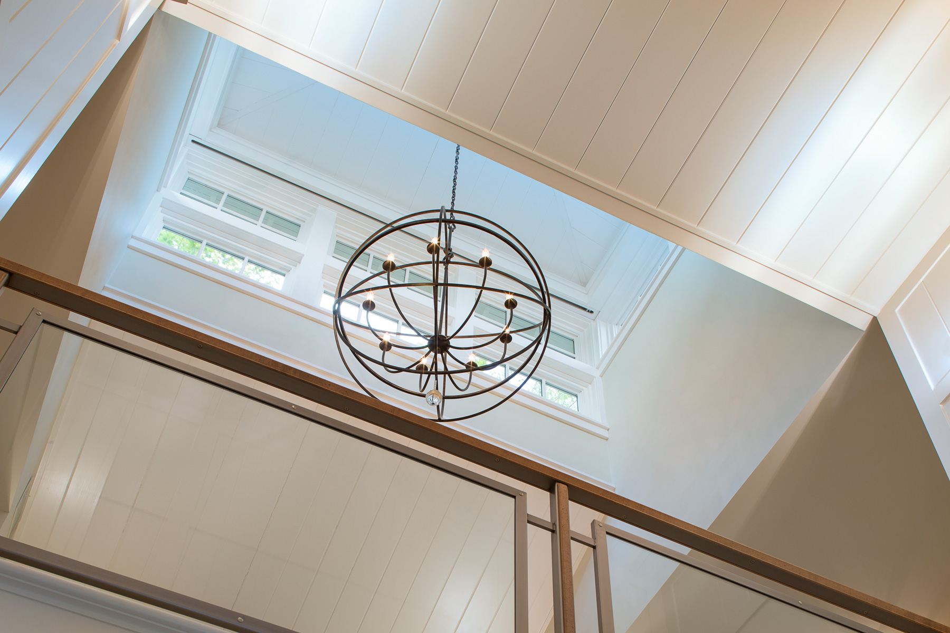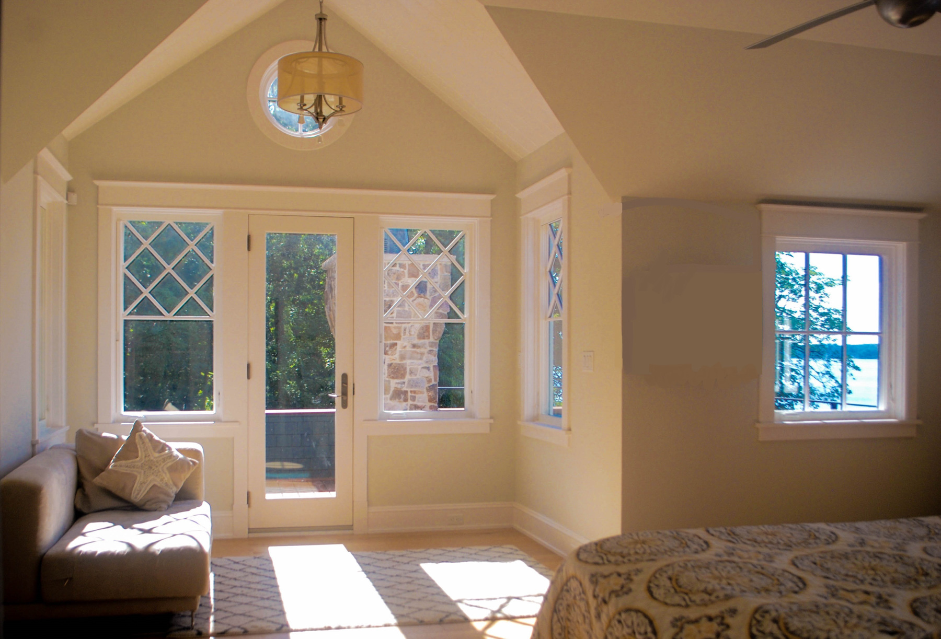Sherwood Forest
This waterfront residence was built in the highly restricted community of Sherwood Forest, Maryland. We obtained community design approvals, view-rights waivers from neighbors, a variance from the County's steep slope ordinances, FEMA flood elevation certificates, and negotiated a reduced waterfront setback. An additional design challenge was bringing daylight into a house built on the north side of a steep hill. The design solution was to organize the main living spaces of the home around a central atrium. The lantern of clerestory windows brings daylight through the center of the house, passing over a second story bridge linking the two halves of the second floor, into the heart of the first floor living area. The front is wrapped with porches for outdoor summer living on the water. Traditional details tie the home to this historic community with custom-cut open rafter tails, beamed ceilings, vaulted second floor ceilings, crossed guardrails, shingled siding on the upper story, a stone fireplace and copper gutters.
