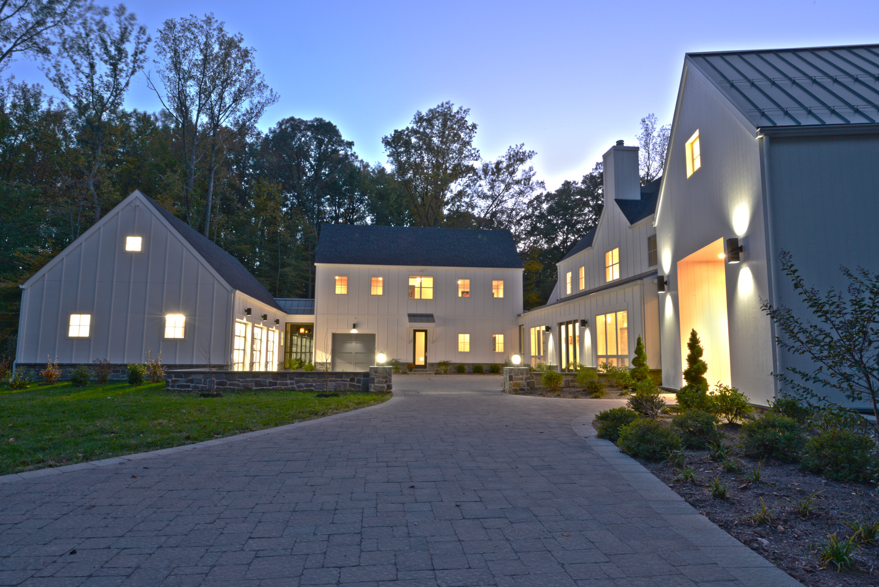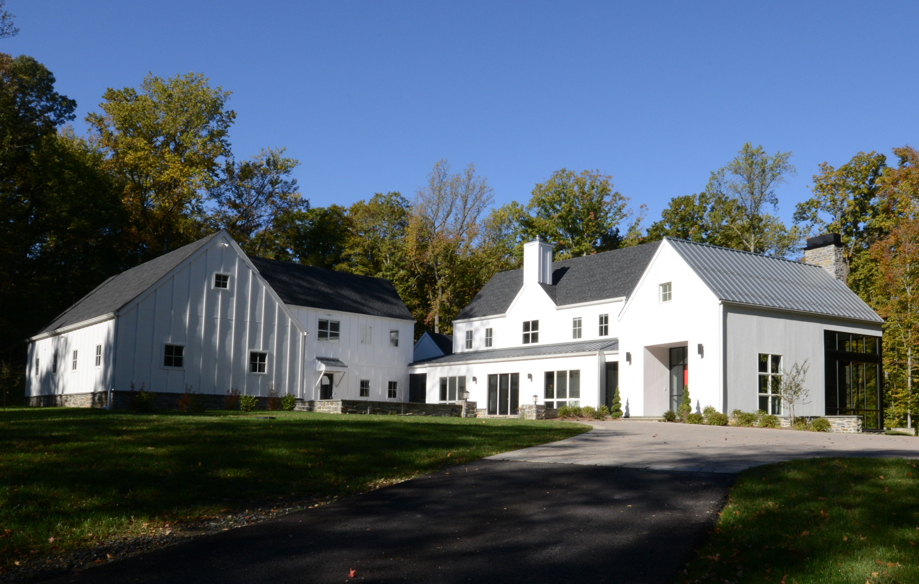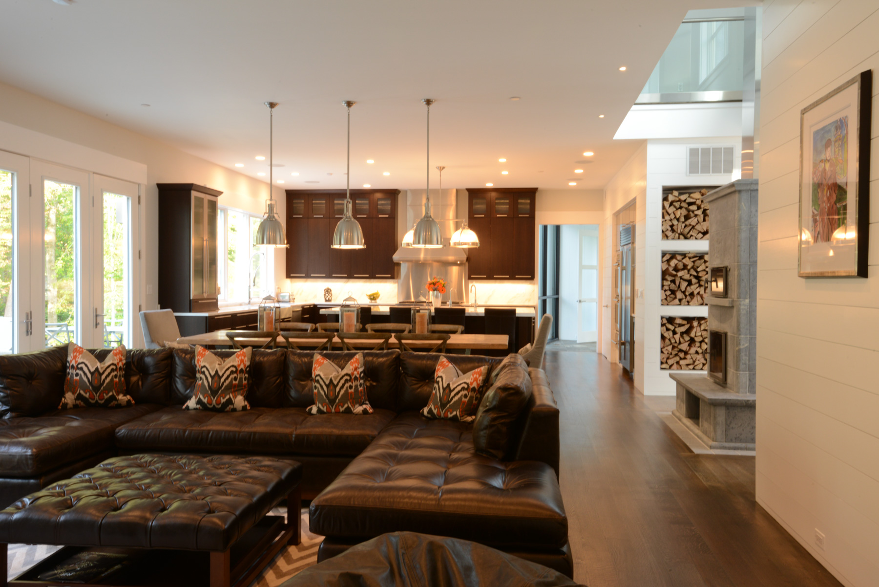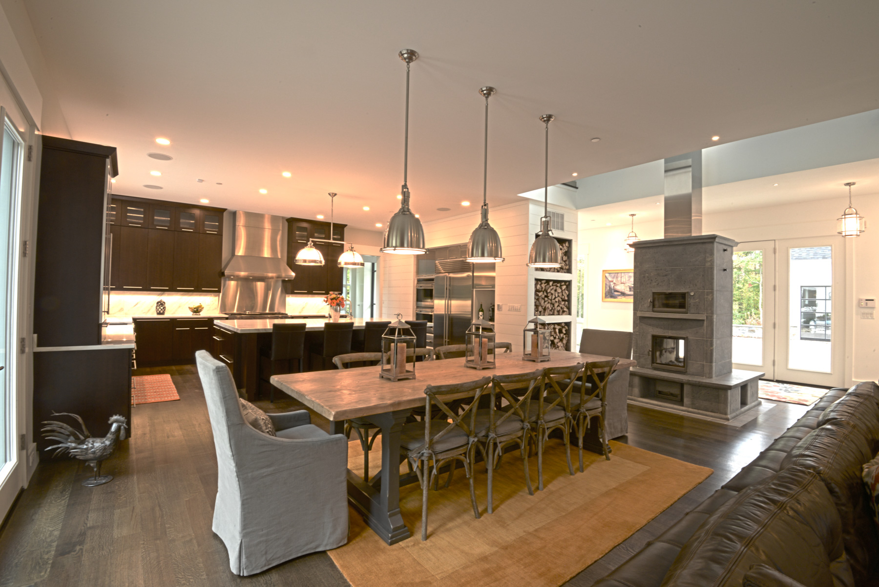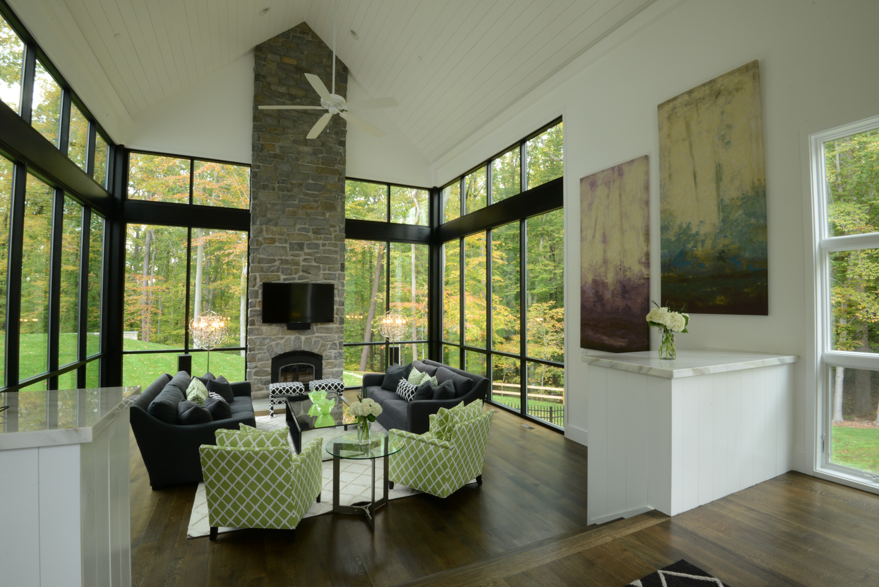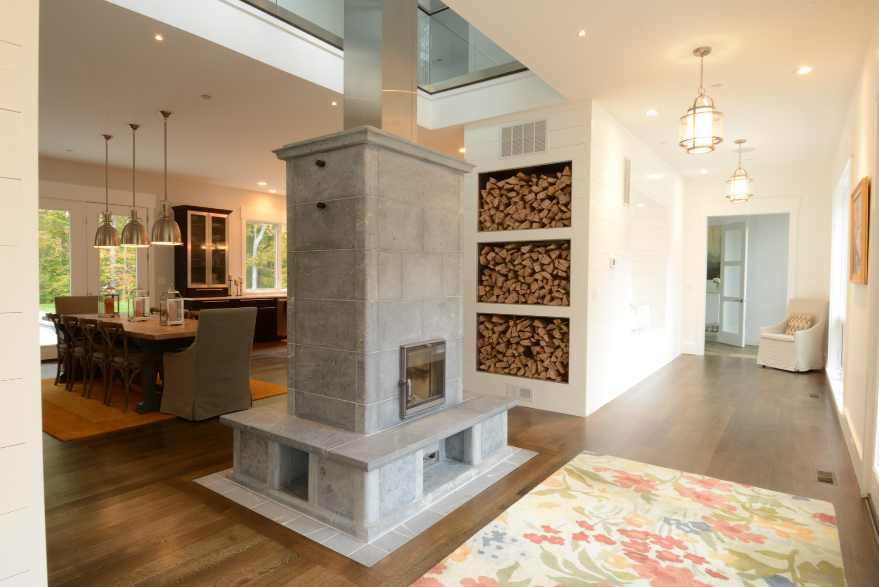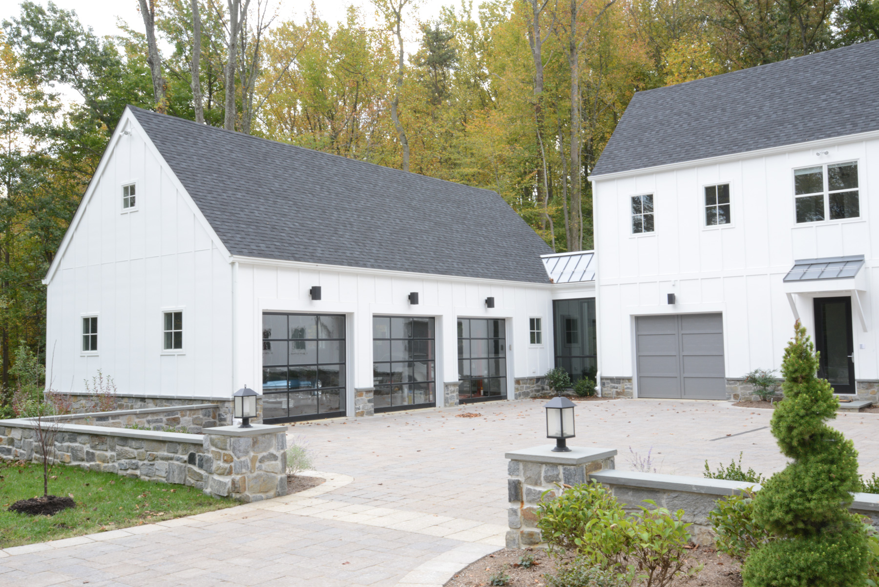Sahlin Farm
The owners of this residence wanted an abstracted farmhouse with a strong sense of place and integration with the landscape. The house is divided into five pavilions linked by glass hyphens oriented around a central courtyard. The pavilions have traditional hardwood floors and are clad in white board-and-batten siding with gridded windows. This contrasts with our use of floor-to-ceiling and wall-to-wall windows with black metal cladding and stone floors in the modern hyphens. The pavilion layout allows the house to receive natural daylight, cross ventilation and views from four directions. The vaulted entry pavilion contains a sunken room with large windows on three sides that open on to a view of the surrounding woods. This pavilion centers on a two story fireplace and repeats the metal clad window language used in the hyphens. The main pavilion is anchored by a central Tulikiki wood burning stove imported from Finland, and has views of the pool on one side and the entry courtyard on the other. The view of the courtyard features the garage pavilion which displays the owners' classic car collection through glass garage doors. The vaulted master suite pavilion offers privacy while sharing views of the pool and woods. The massive stone chimneys extending from the master suite and entry pavilions balance the design on both sides of the pool area. The use of fieldstone on the chimneys, stacked stone on the foundation and flagstone around pool provides a counterpoise to the extensive use of glass and lighter weight materials in the rest of the house. This home received an award for excellence in design from the American Institute of Architects in 2013 and was featured in the Mansions section of the Wall Street Journal.
