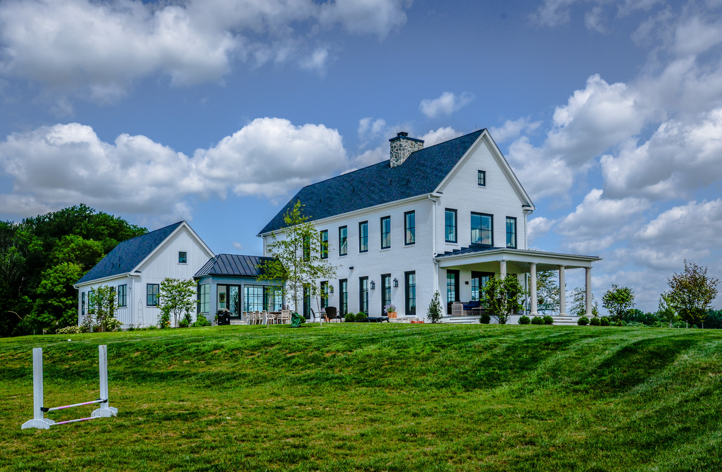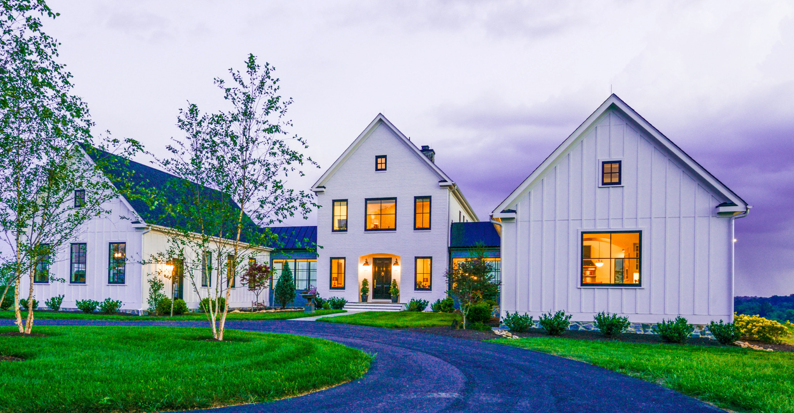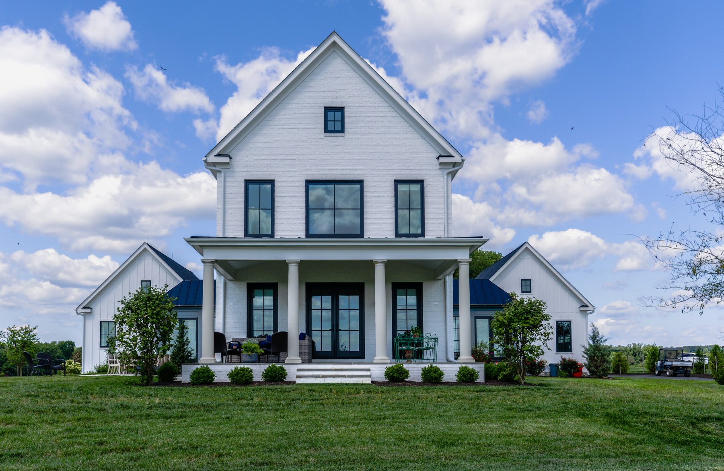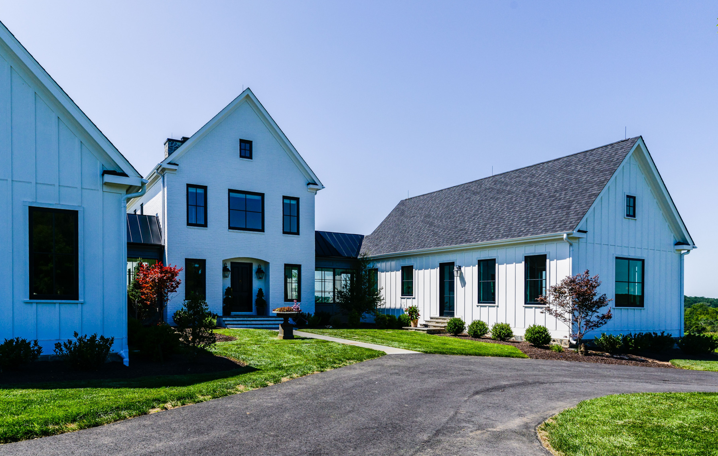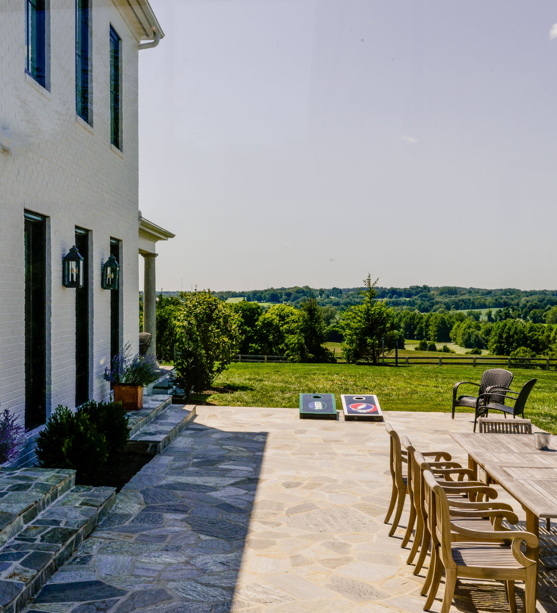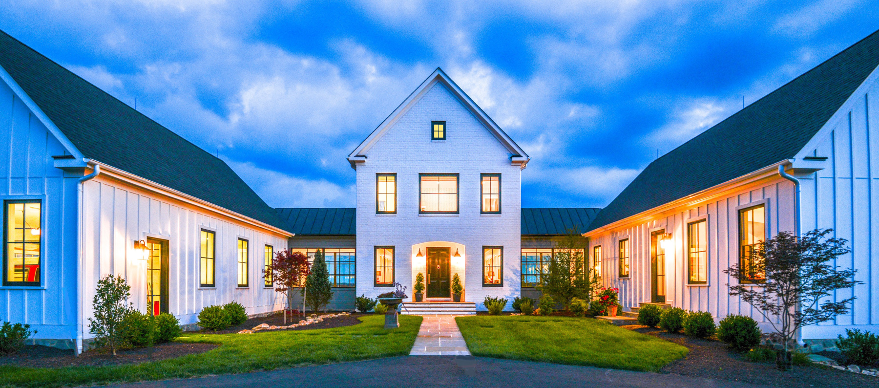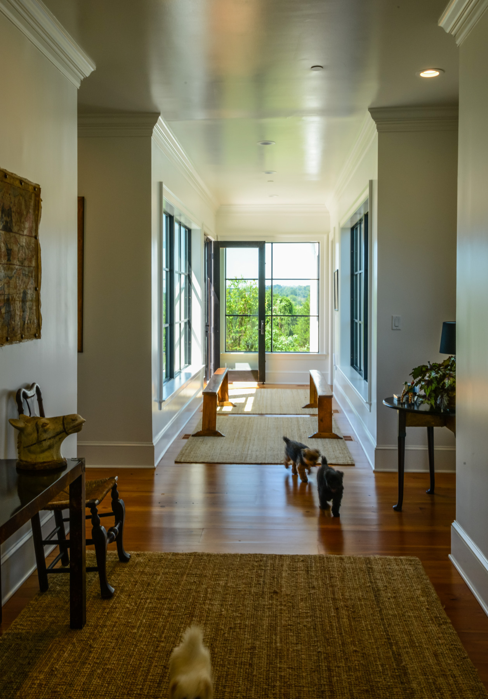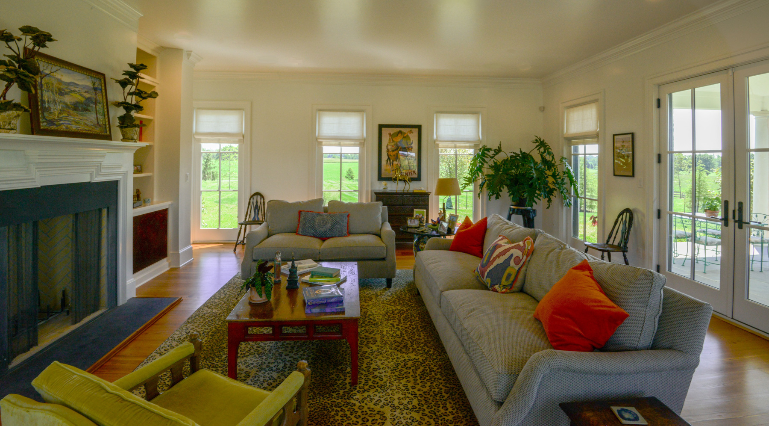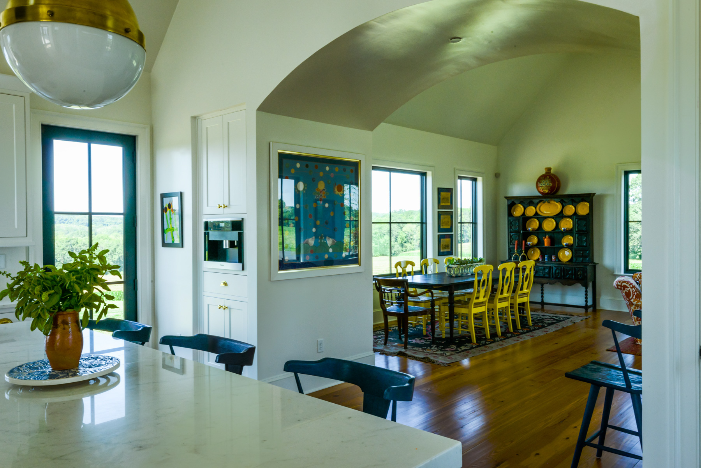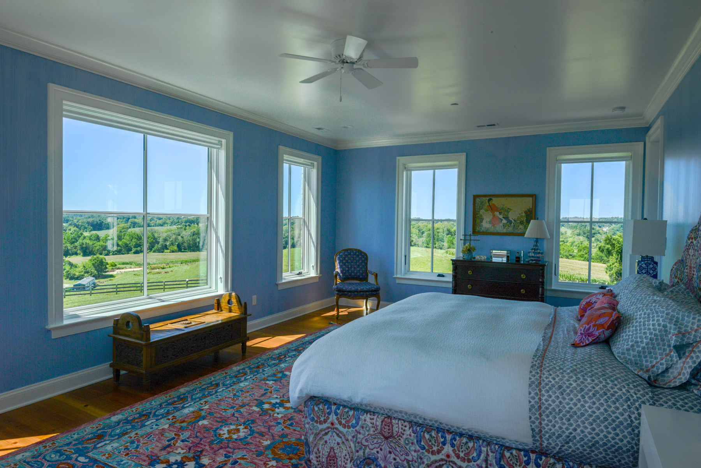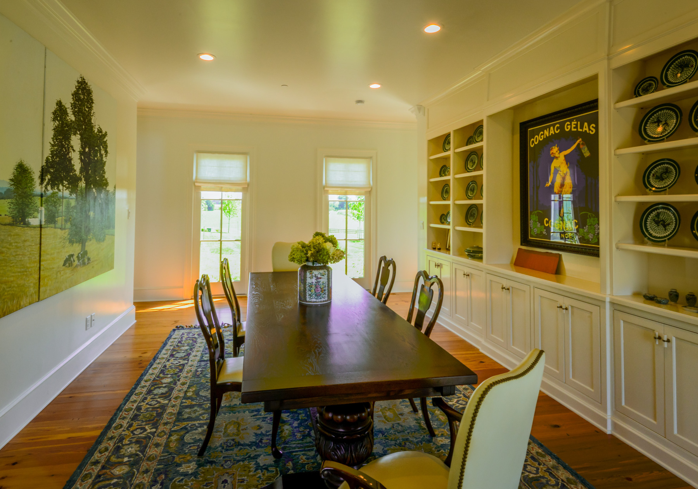Monkton Farmhouse
The owners of this farmhouse in Monkton, Maryland, wanted a 5000 SF home filled with natural daylight and oriented toward panoramic views of the surrounding horse farms. Similar to the working farms in the area, this home is an assembly of simple building forms linked by pathways and breezeways to create outdoor spaces serving various functions. Each pavilion gets daylight and has views in four directions. The home is located on a south facing knoll with a central two-story brick main house pavilion and symmetrical flanking board-and-batten garage and kitchen pavilions, connected with windowed hyphens. Two pavilions sit further down the hill for his and her’s studios to be built next year. The home was pre-constructed in a state of the art Baltimore factory operated by Blueprint Robotics, then assembled on site. Additional environmentally sensitive features include geo-thermal heating and cooling, extra insulation and cement based siding. This home won a 2018 Merit Award from the Chesapeake Bay Chapter of the American Institute of Architects.
