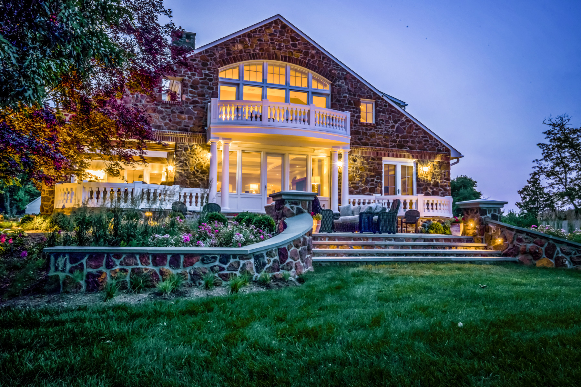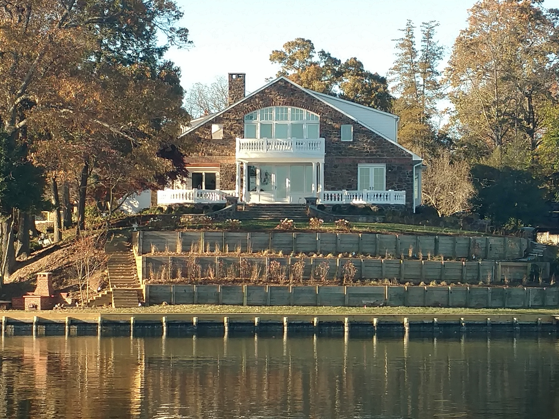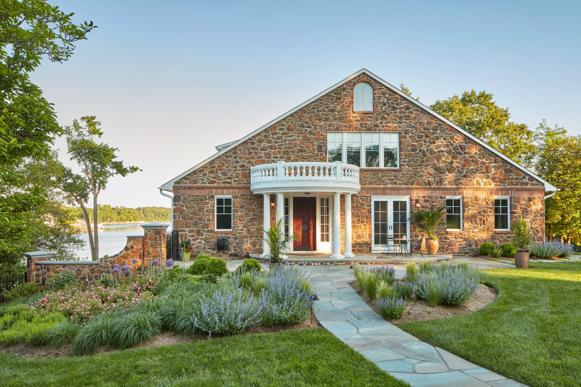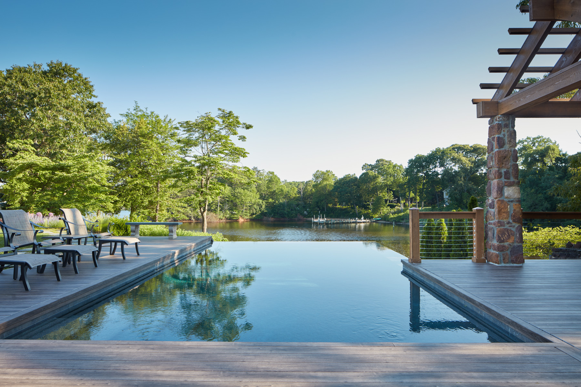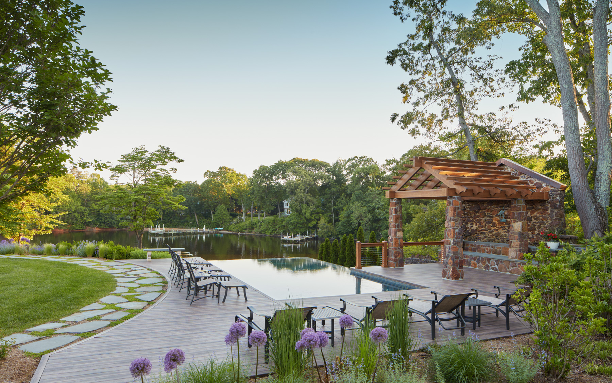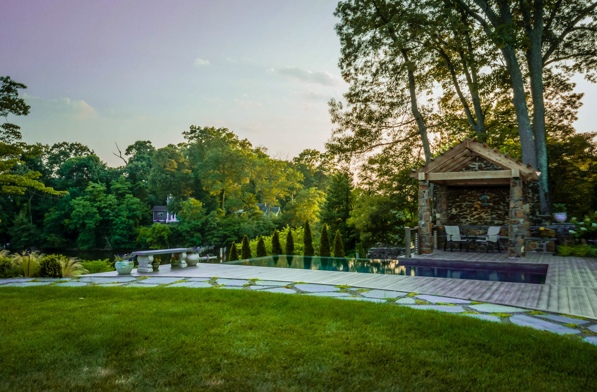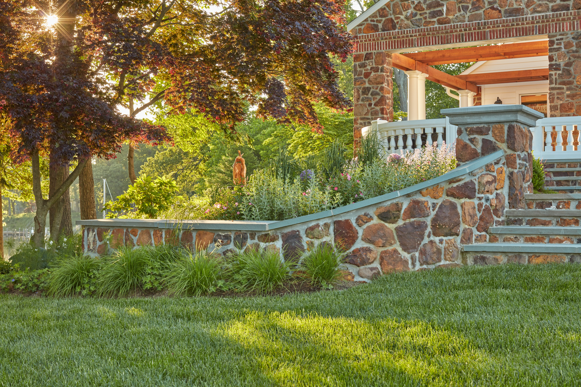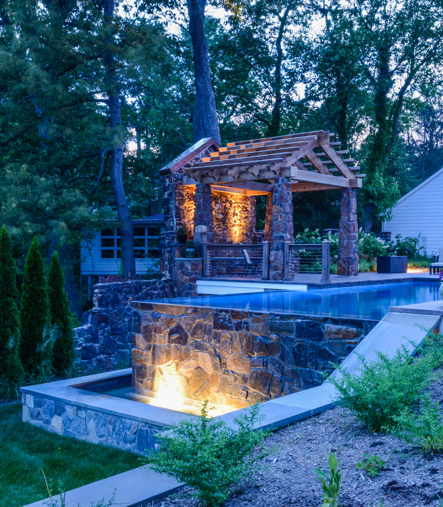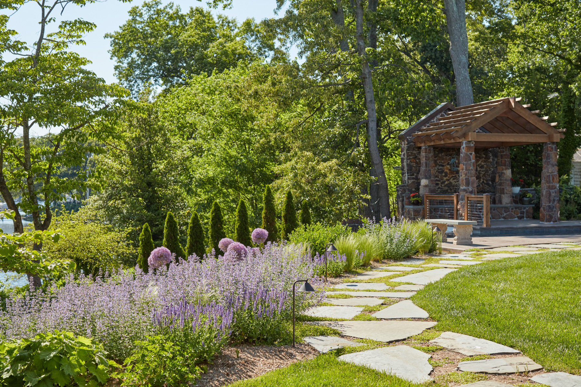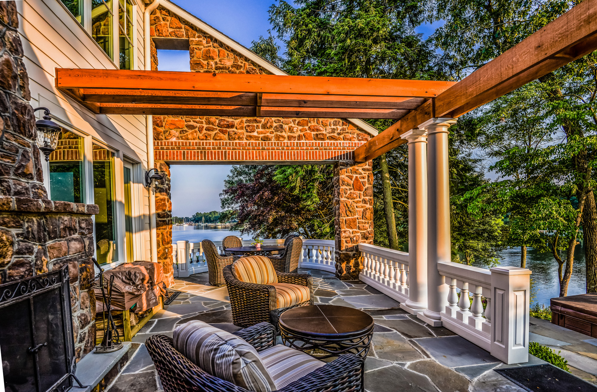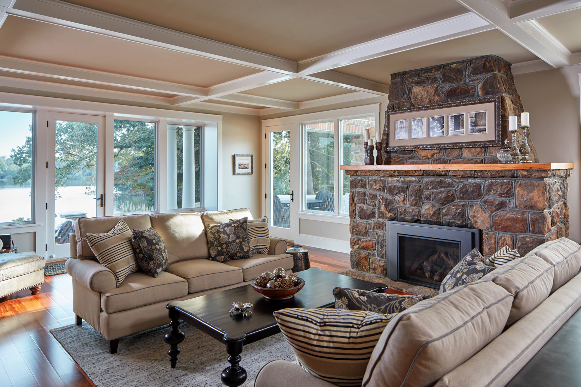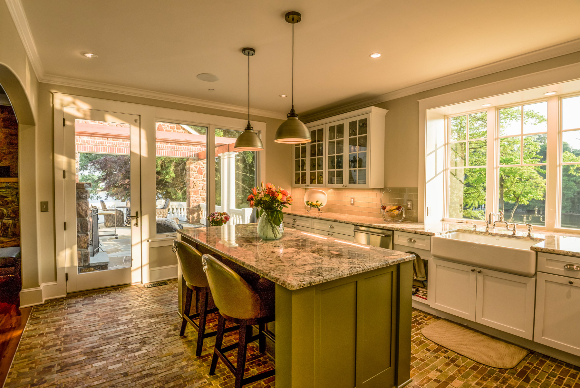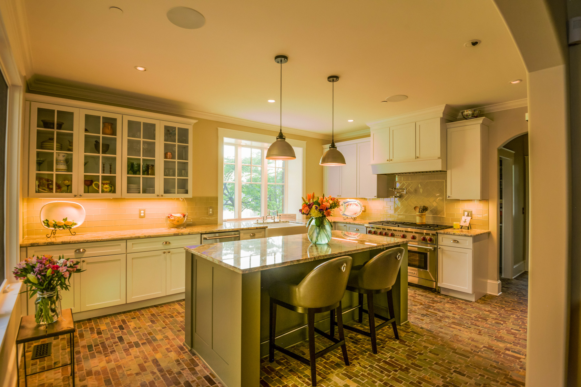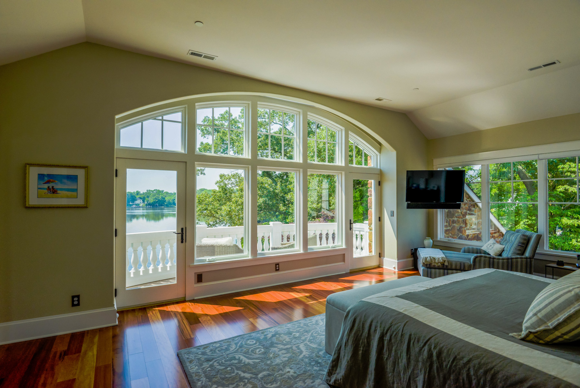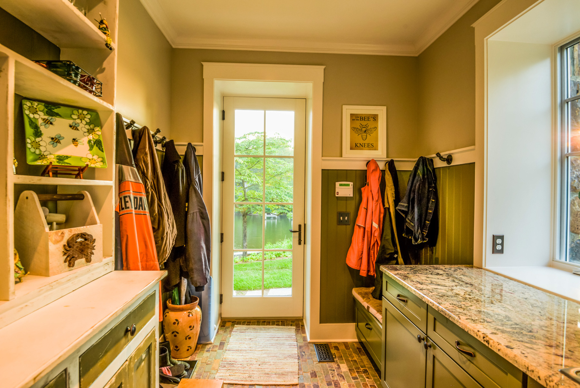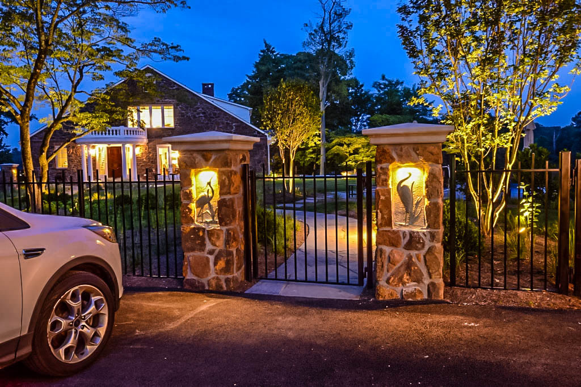Magothy River
The most valuable properties along the Chesapeake Bay were developed first, and this stone house sits on one of the most picturesque. Located high on a terraced south facing point of land overlooking the Magothy River, this compound was originally built by a prominent Baltimore family. We altered the Main House by adding an entry portico, dormers, back porch and balcony, tearing off a wing and completely rebuilding the interior. This required getting a front loader into the house, digging up the floor to create a crawl space, removing the entire interior structure and shoring up the two foot thick stone walls and fireplaces with a steel frame to safely retain them. Since the new owners did not need such a large house and wanted to bring more daylight into the center of the living space, we removed the roof at the southwest corner and converted it into an outdoor terrace. The terrace is partially enclosed by remnants of the original stone walls. These walls frame the view, contain an outdoor window and support one of the fireplaces which was previously indoors. The property had three stone cottages, one of which was traded to Anne Arundel County for a variance to build a swimming pool within the waterfront buffer. We were able to preserve one stone wall from this cottage and convert it into a gabled relic shade structure. This structure is adjacent to the swimming pool with an infinity edge against the elevated view of the river and a waterfall flowing over a matching stone end wall. Chesapeake Views Magazine featured this project on the cover of its Winter 2019 edition.
