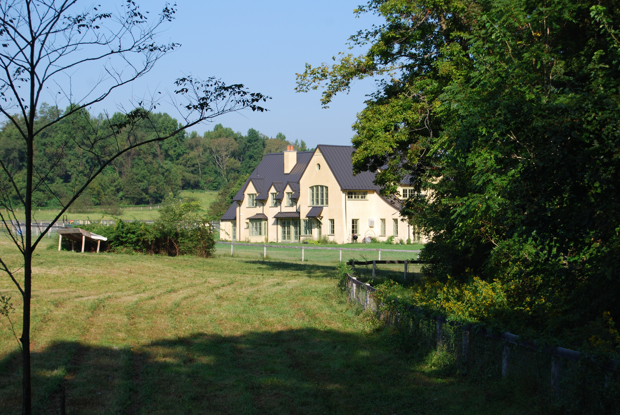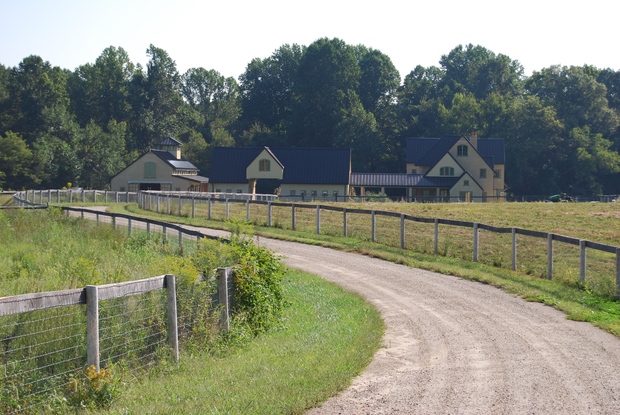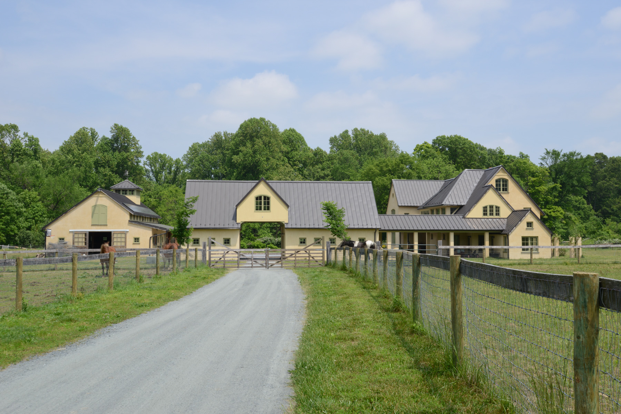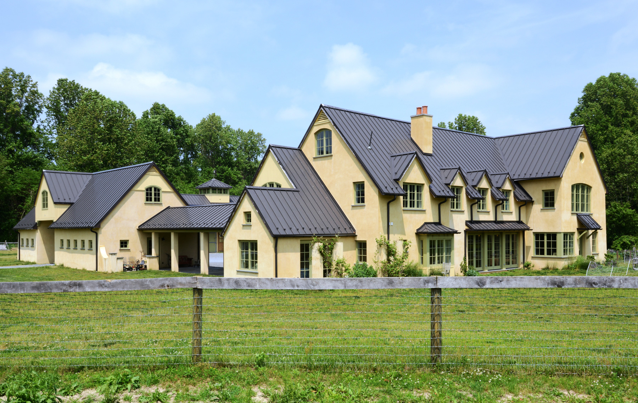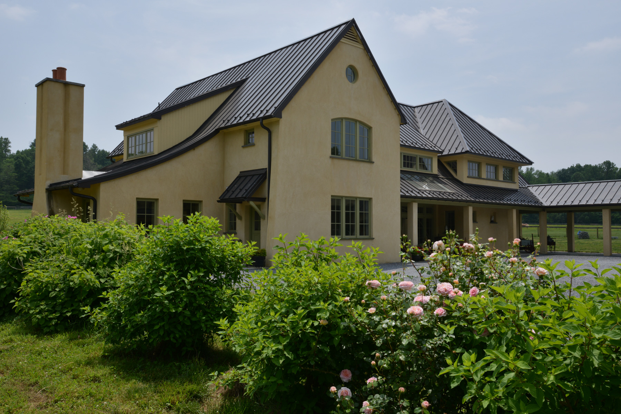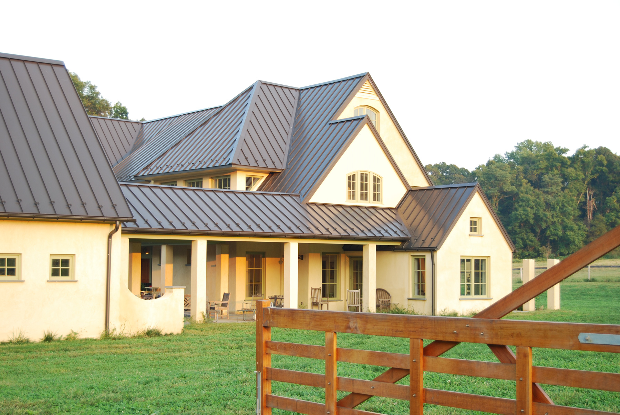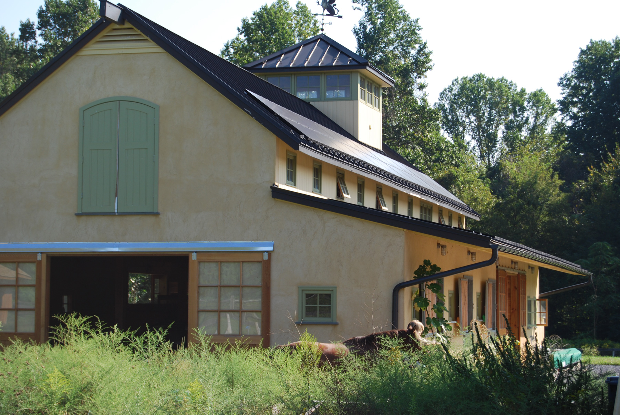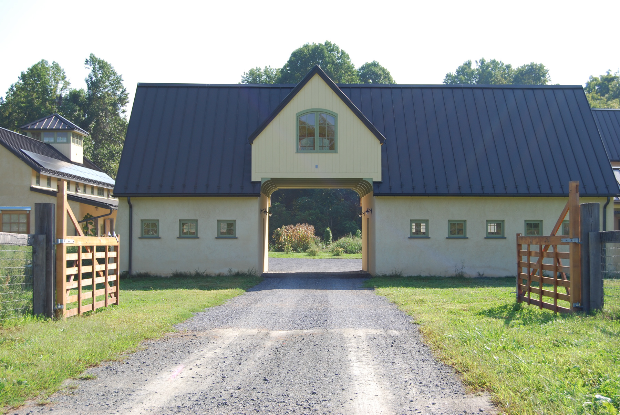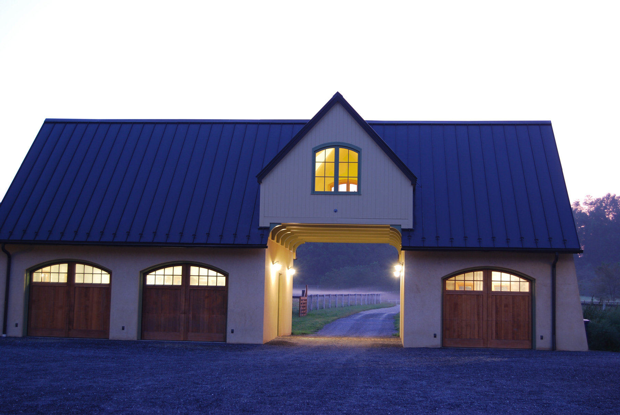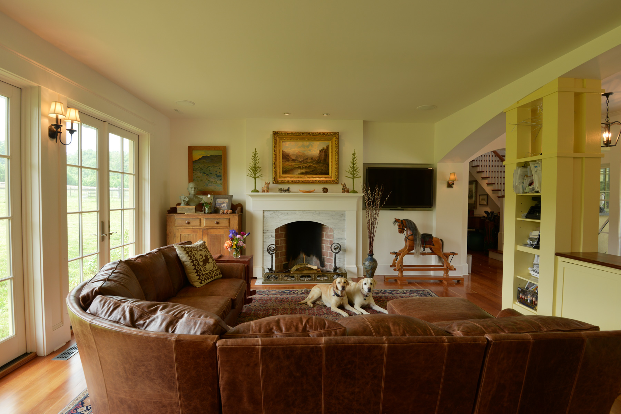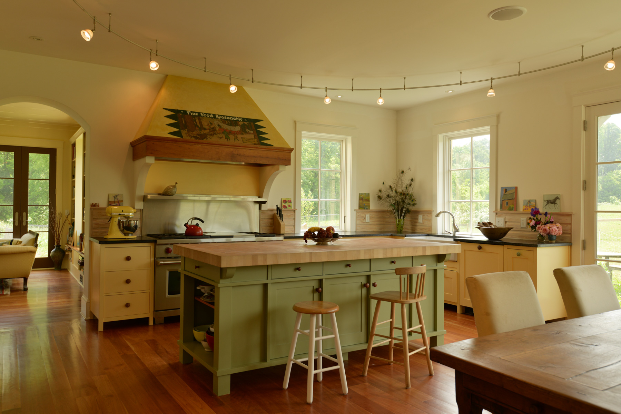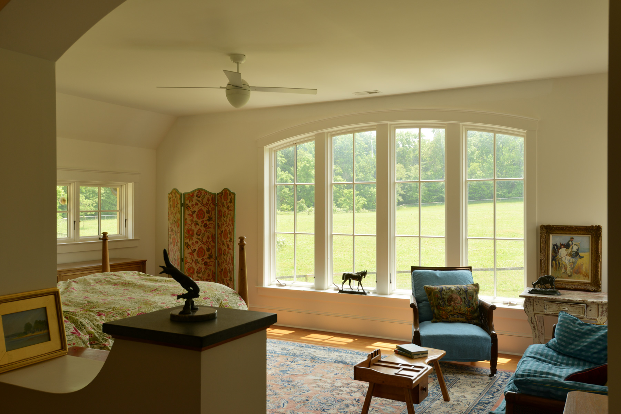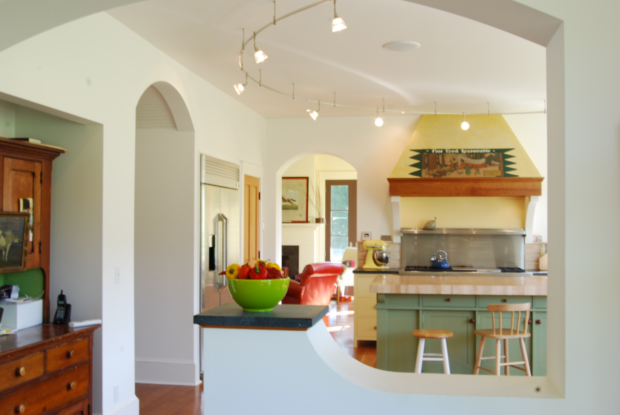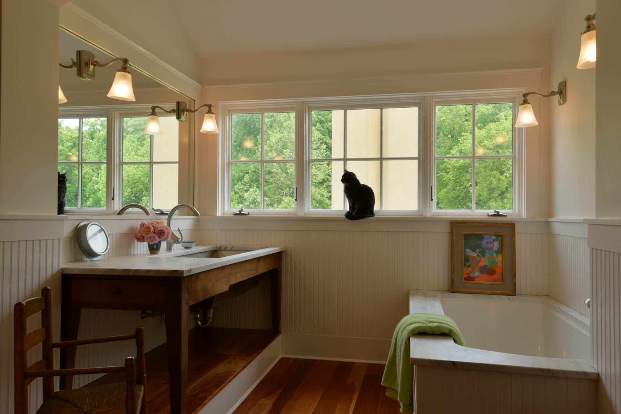Lothian Farm
The owners of this farm wanted a home that was environmentally sensitive with a strong sense of place. The house, barn and garage are integrated around a central courtyard accessible through a porte-couchere. The home is oriented along the south flank of the courtyard for optimal passive solar gain. The barn is located on the north side to buffer winter winds. Core filled insulated concrete block made with recycled fly-ash was used for the exterior walls because of its high insulation value and thermal mass. The exterior and interior walls are plastered with a natural dye that never needs painting. Recycled materials were used throughout, including denim insulation, reclaimed cherry floors, recycled paper countertops, metal roofs and architectural salvage materials. All lumber was Forest Stewardship Certified. Locally manufactured materials include concrete block, plaster and iron work. The home is also equipped with geothermal heating and cooling and solar panels that supply hot water. This home won a Merit Award from the American Institute of Architects in 2012, was on the 2013 home tour for the Chesapeake Bay Chapter of the AIA, and was featured in Annapolis Lifestyles Magazine in 2013.
