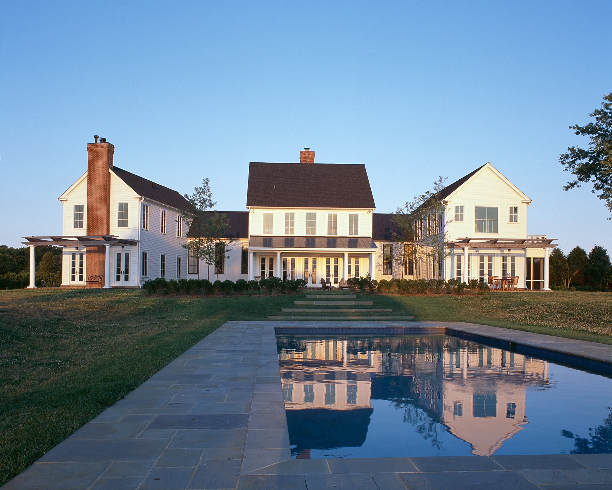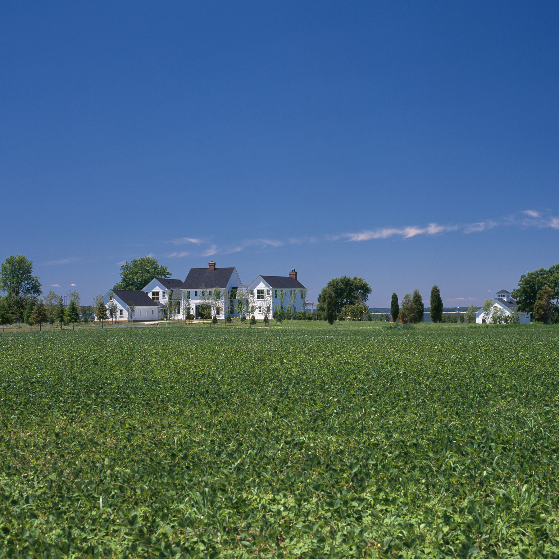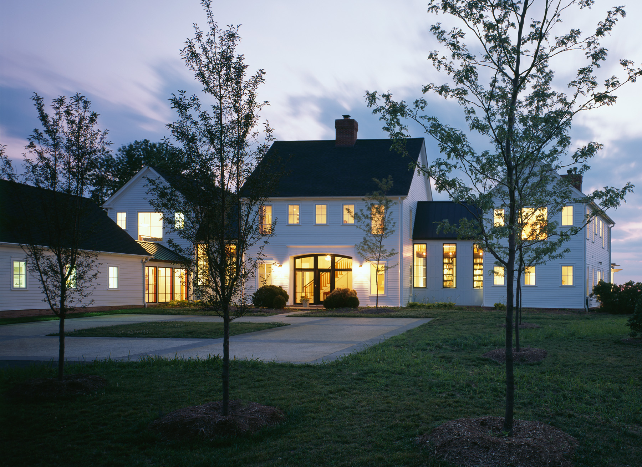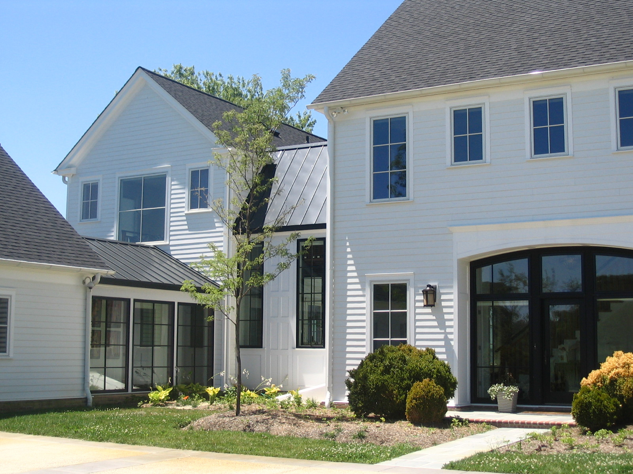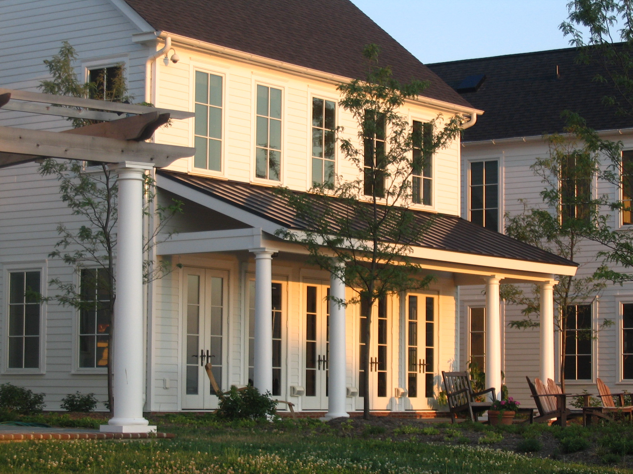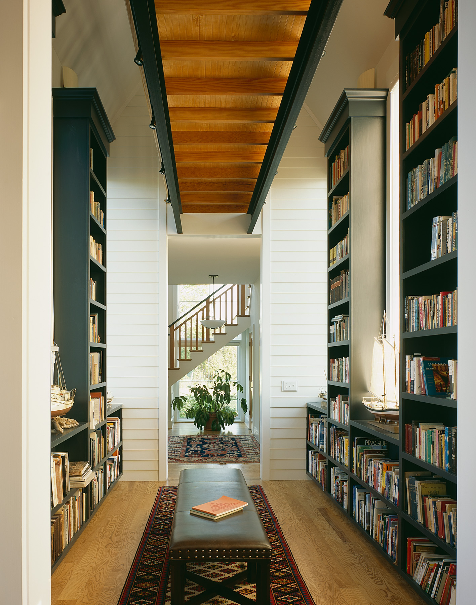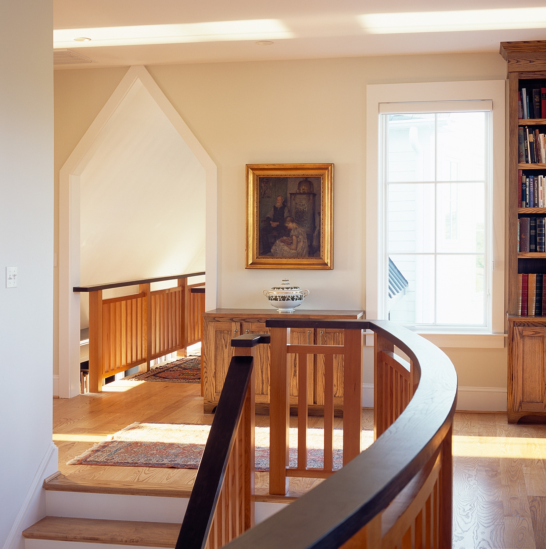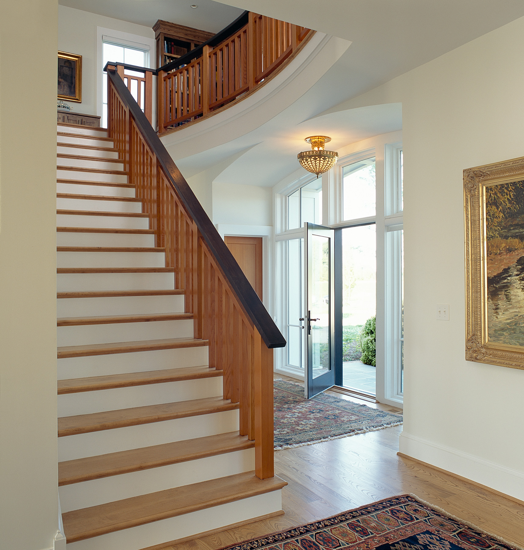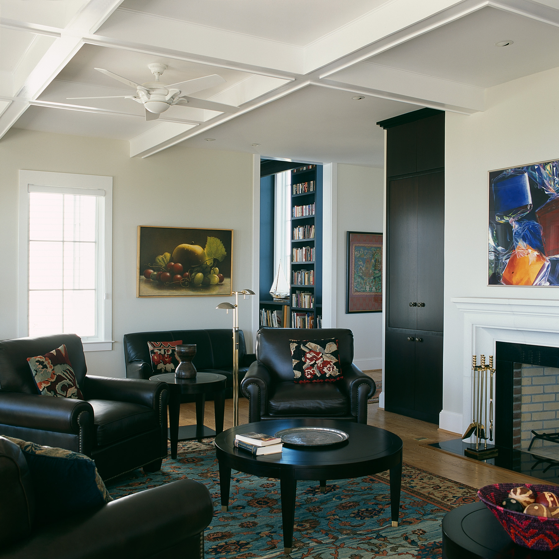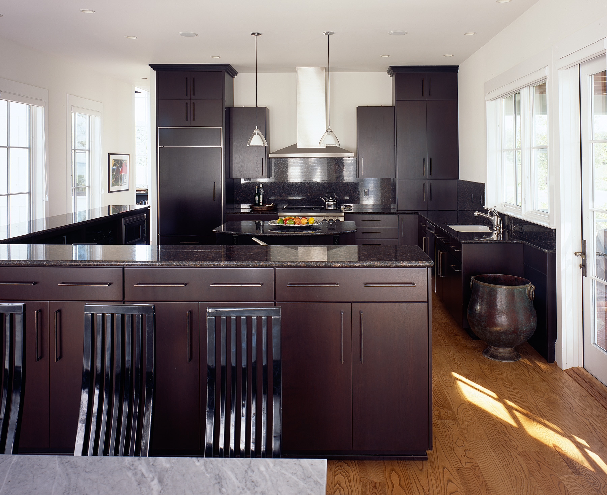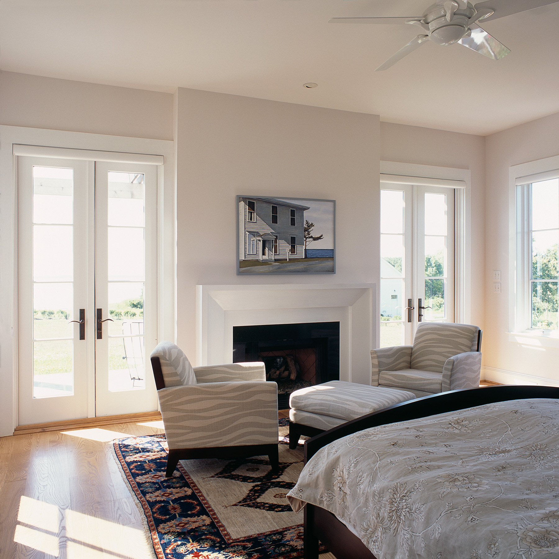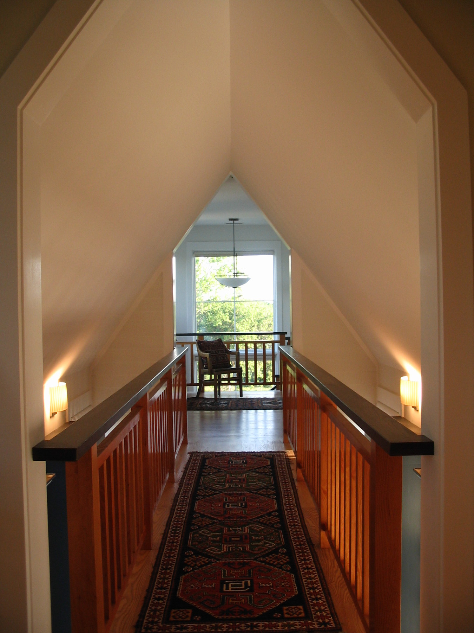Kent Island Farmhouse
Overlooking the Chesapeake Bay on Kent Island, this residence was influenced by the simple farm structures of Maryland's Eastern Shore and the tidewater colonial five-part house type. The program was divided into four pavilions linked by hyphens with interior bridges connecting the second story spaces. The traditional forms and layout were abstracted by elongating, narrowing and canting the wings to maximize views and allow each room to receive daylight from at least three directions. The interior spaces express a modern design sensibility by exploding the scale with higher ceilings, larger windows and minimal trim details. The north wing of the house, containing the master suite, is canted away from the main structure in a way that breaks the home's rigid symmetry and orients the view across the bay and up the Patapsco River. This home was featured in the Mansions section of the Wall Street Journal and Home and Design Magazine. It won a Merit Award from the American Institute of Architects (AIA) and was the only project selected by the Chesapeake Bay Chapter of the AIA for a home tour in 2007.
