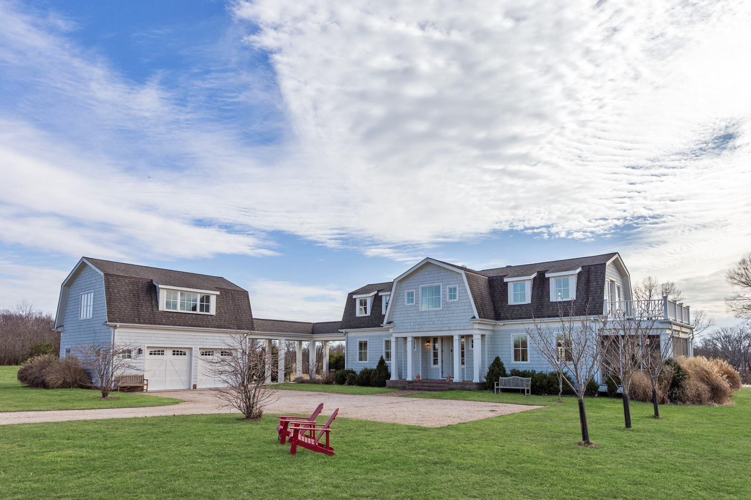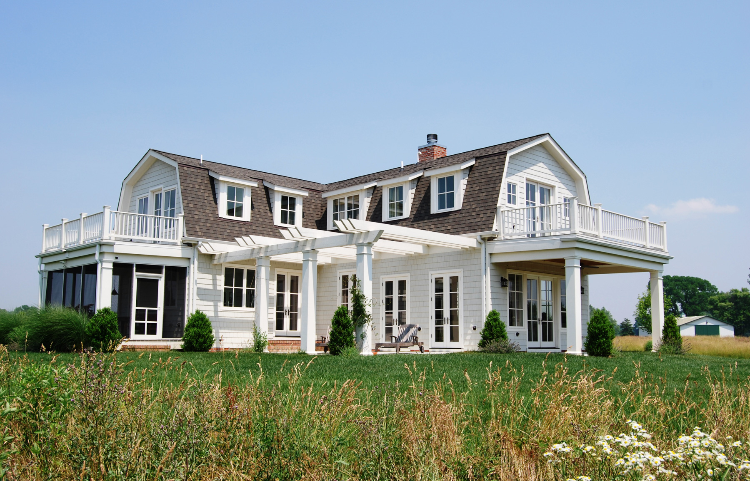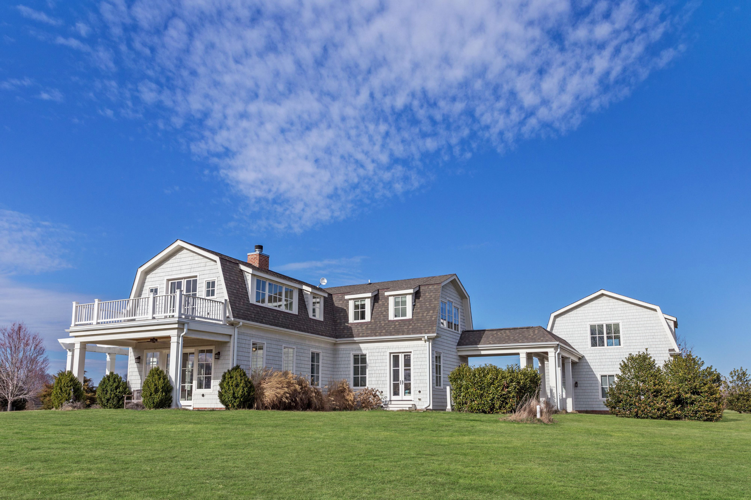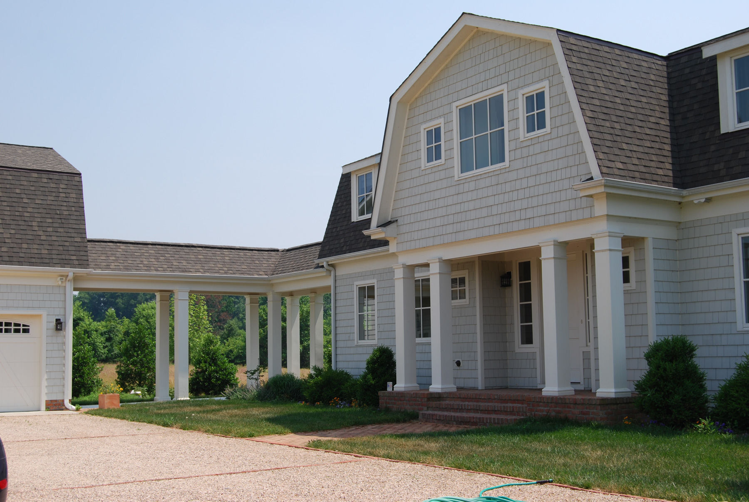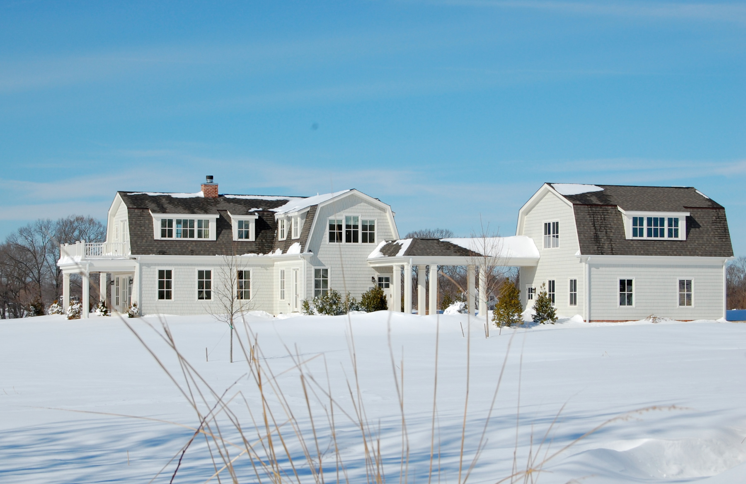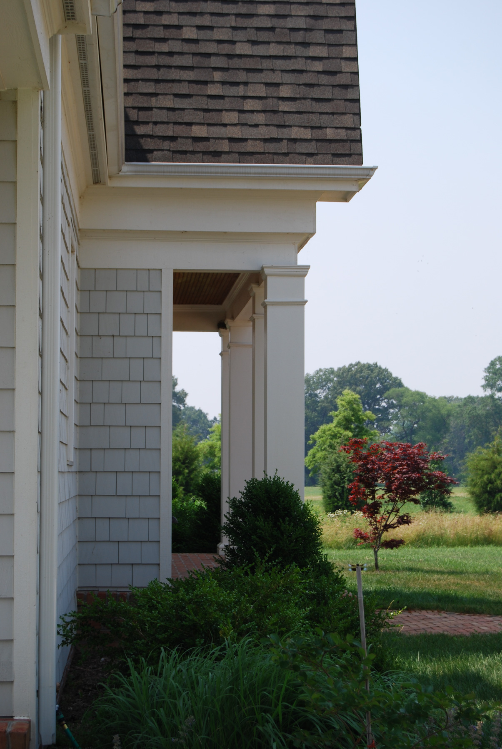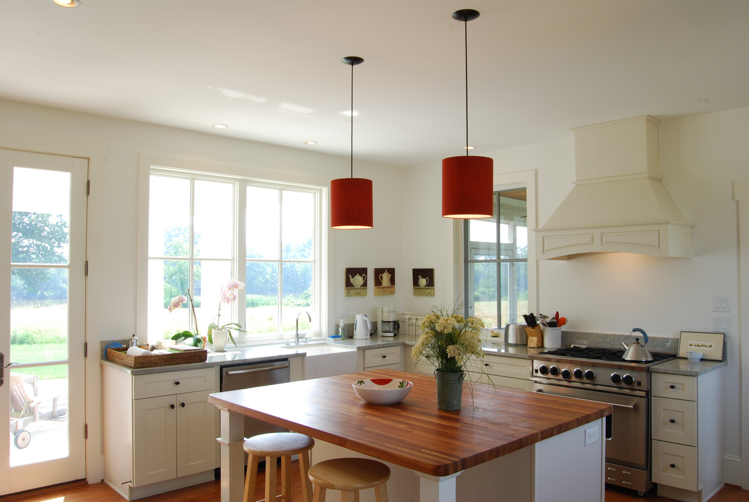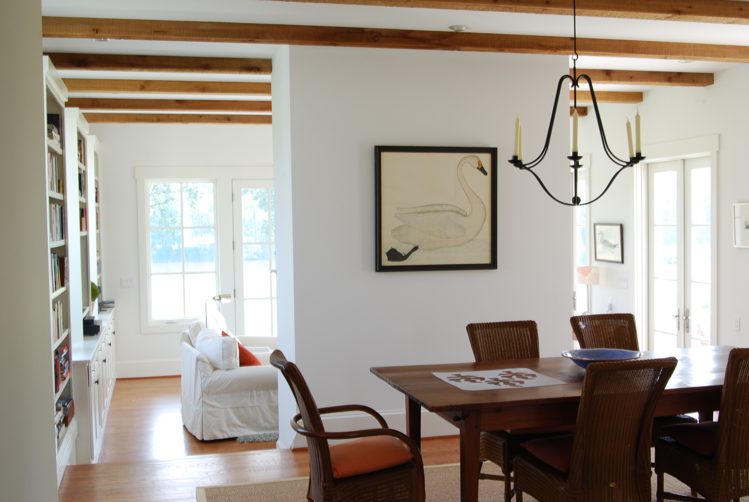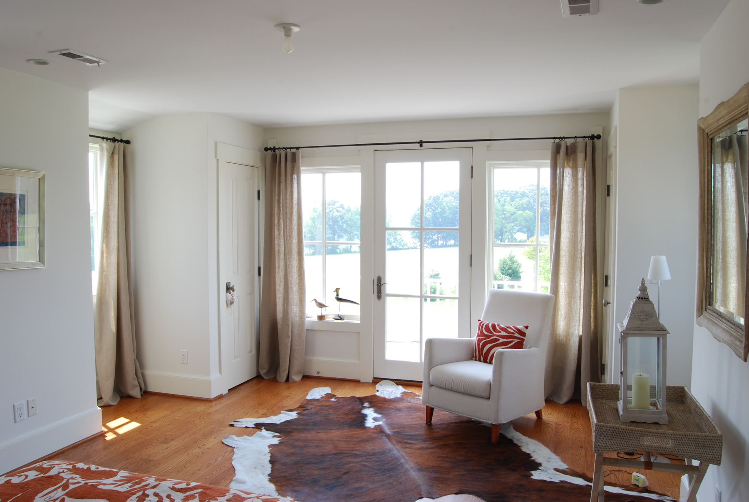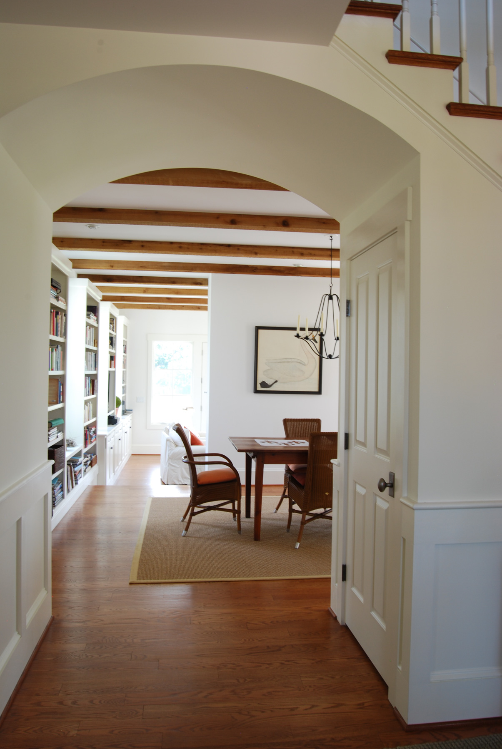Stevensville
This farmhouse is located an hour from Washington, DC on a 50+ acre waterfront site on Maryland’s Eastern Shore. The clients, both German citizens, wanted a prototypical American farm house as a refuge from the frenetic pace of their professional lives. The traditional gambrel style exterior encloses a modern, light-filled interior. The relatively flat site needed definition so we designed an entry courtyard with a two car garage connected to the home by a breezeway. The floor plan is a modified cruciform with wings extending into the landscape to grab views, maximize day-lighting and differentiate exterior spaces. The crisply detailed interior includes beamed and vaulted ceilings, recessed paneling, archways and abstracted traditional trim elements.
