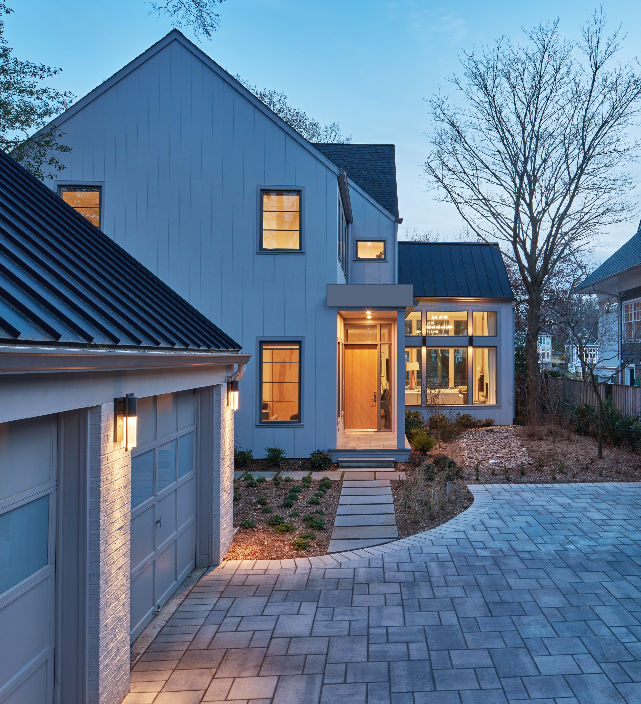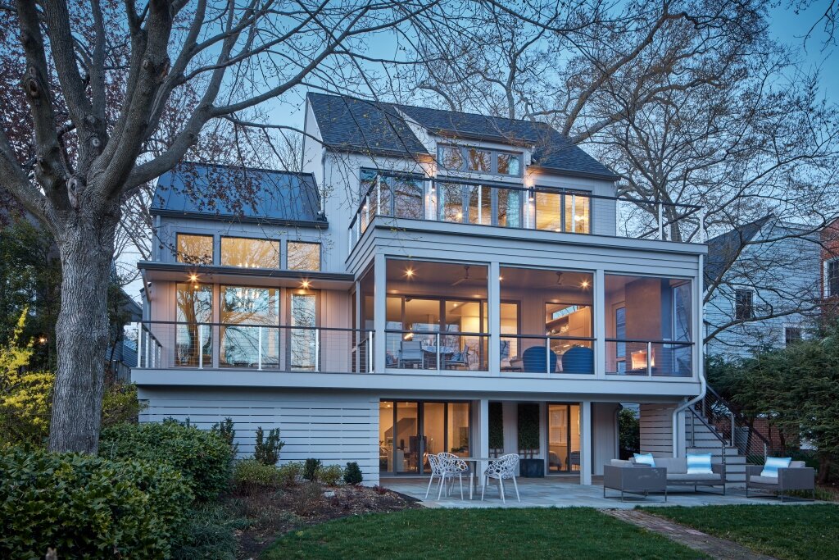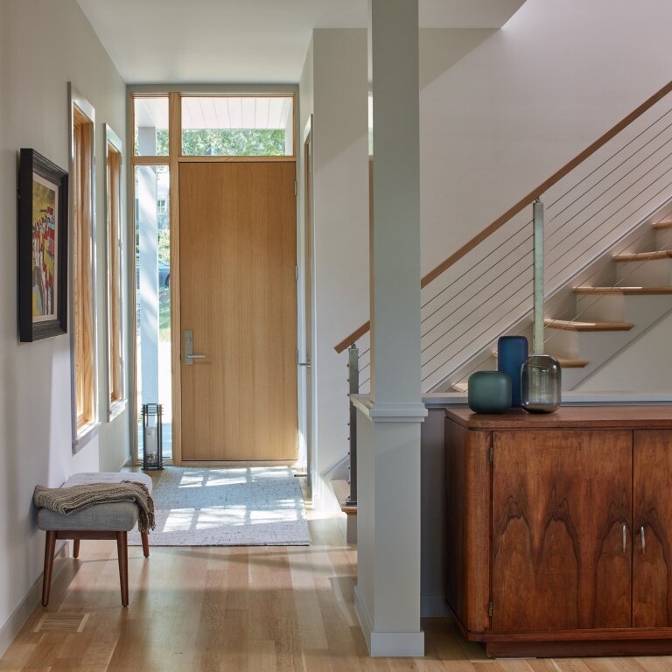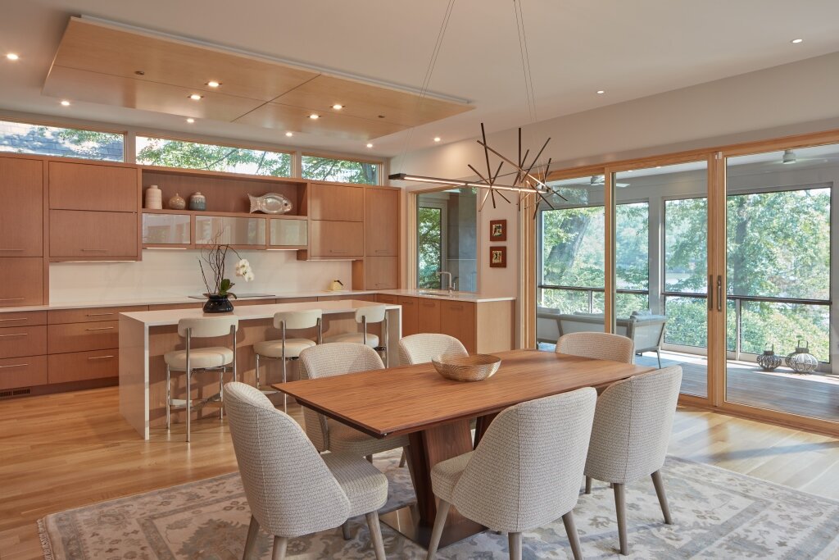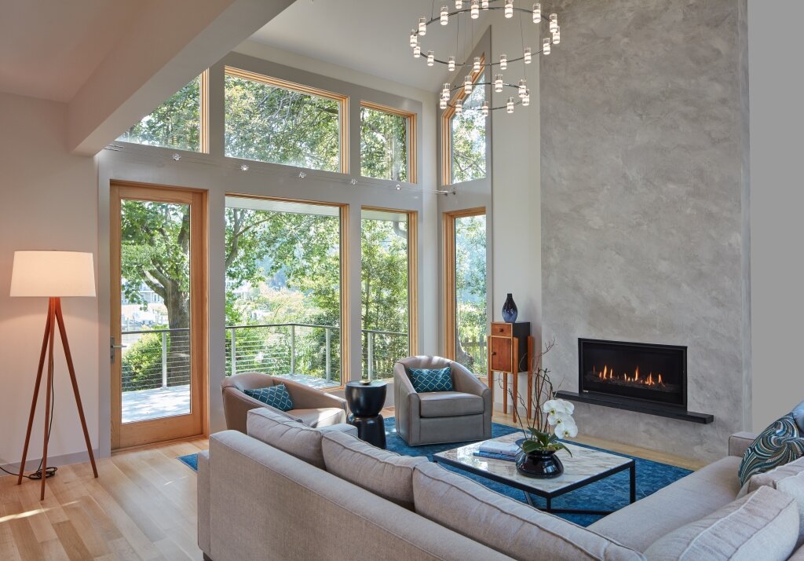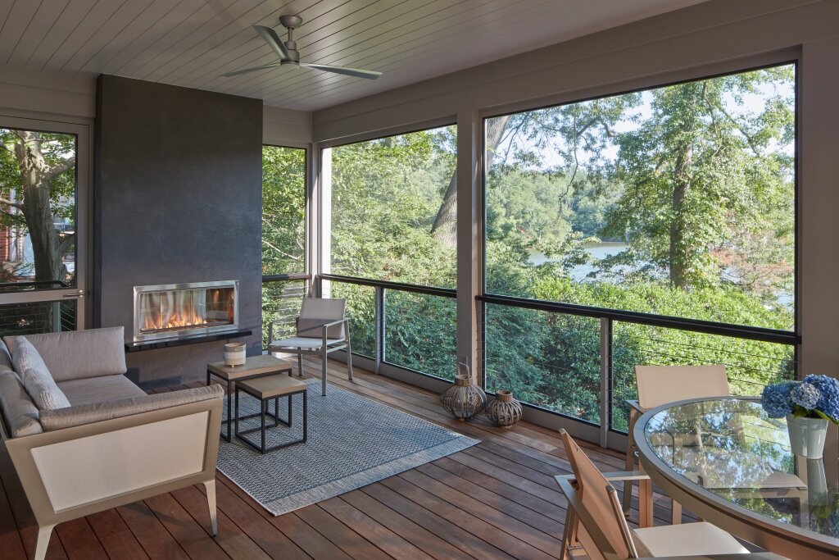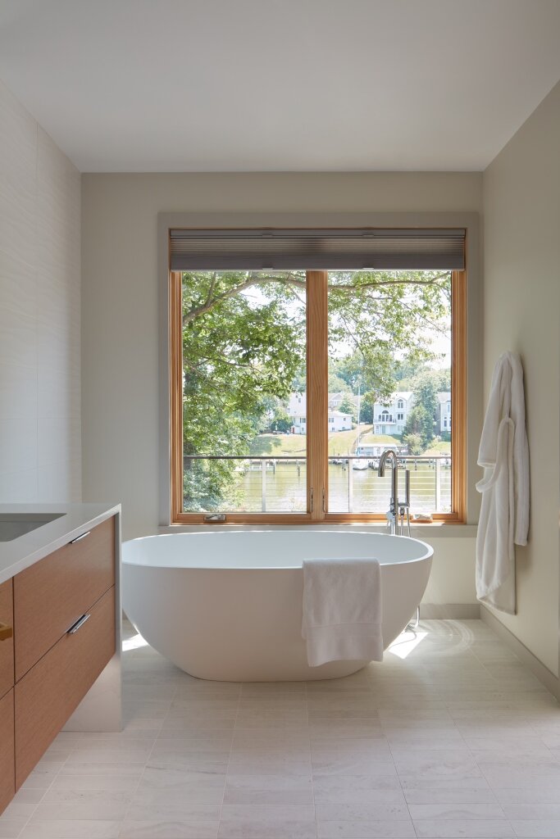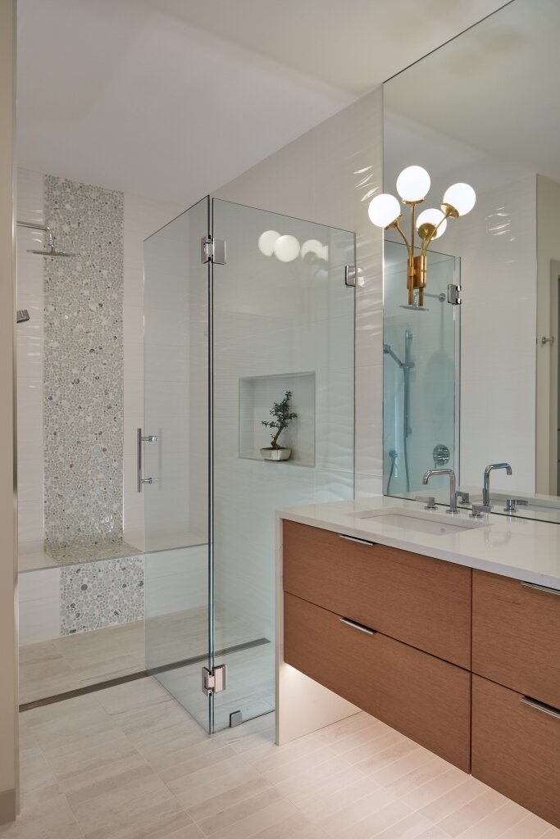Spa Creek Modern
Located in the City of Annapolis, this residence was re-built over a previously existing foundation and basement. The footprint was expanded laterally to maximize views of Spa Creek and bring in more daylight. The clients wanted a contemporary home that would nevertheless harmonize with the traditional character of the neighborhood.
Steeply gabled roofs with minimal soffits and trim define the separate living areas. Flat roofed transitions link these spaces. The main living area and kitchen are completely open, partially vaulted, and span the width of the lot. The adjacent screened porch is accessed by a series of sliding doors. An outdoor fireplace extends the living area in cooler months.
The clients also wanted the home to feel warm and inviting, so lighter woods were used for flooring, doors and ceiling panels. Because the kitchen is such a visible part of the main living area, the appliances were seamlessly integrated into the cabinetry with applied panels, a hidden hood-vent, and a recessed refrigerator. The kitchen island uses a granite waterfall edge that echoes that of a Parson’s Table. The fireplaces are sheathed in a grey Venetian plaster that resembles minimally detailed cast-in-place concrete.
A major challenge in this densely developed community was to artfully capture water runoff within the framework of the Maryland Storm Water Management Act. A river-rock creek bed was installed across the site, channeling run-off from the driveway toward the waterfront, then into an underground cistern.
