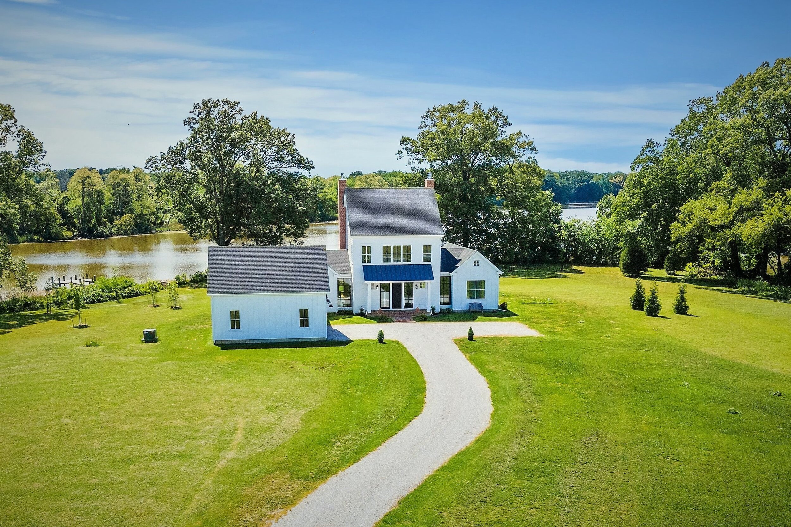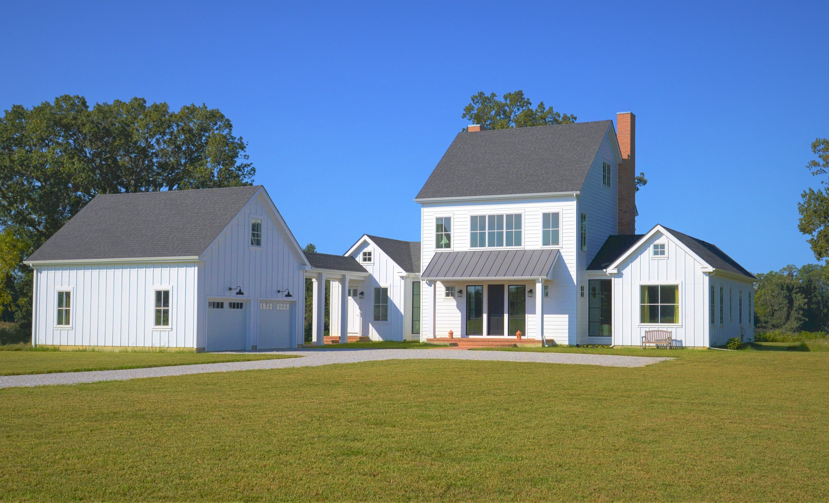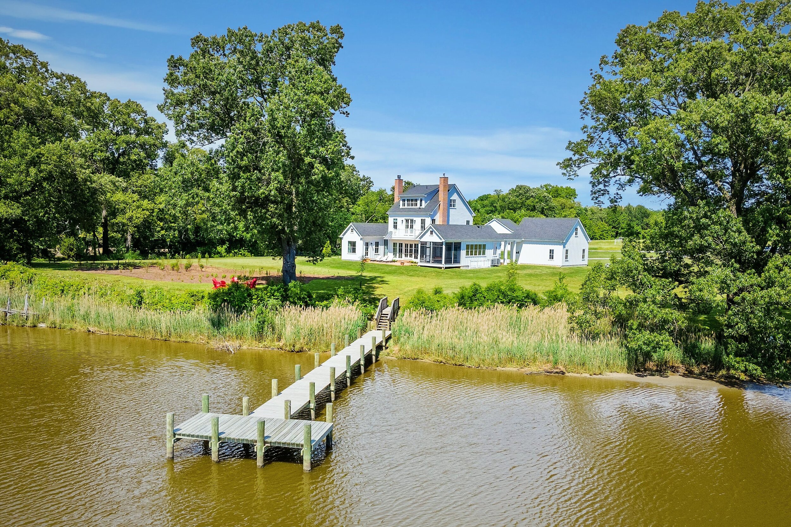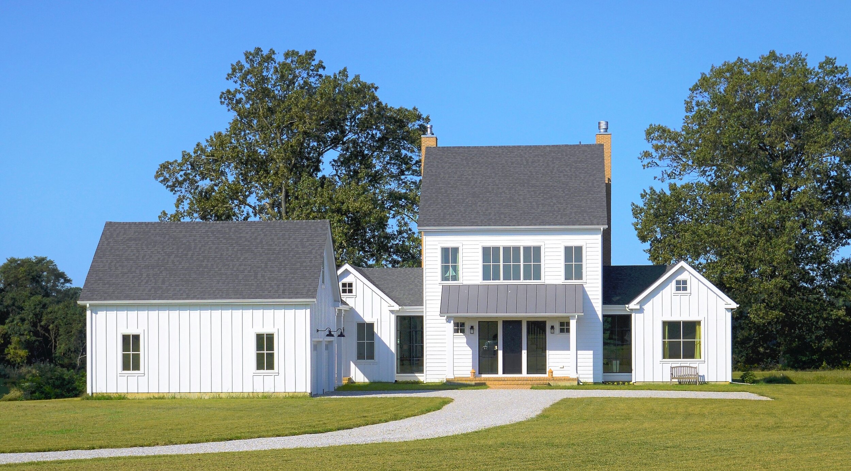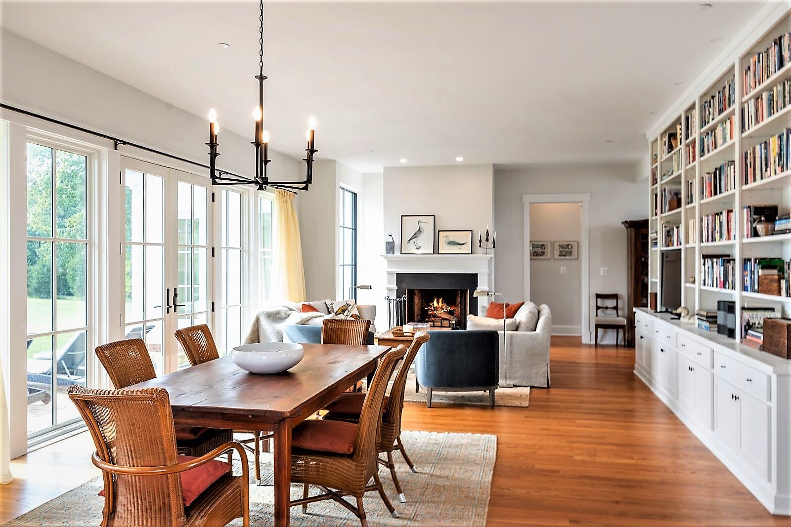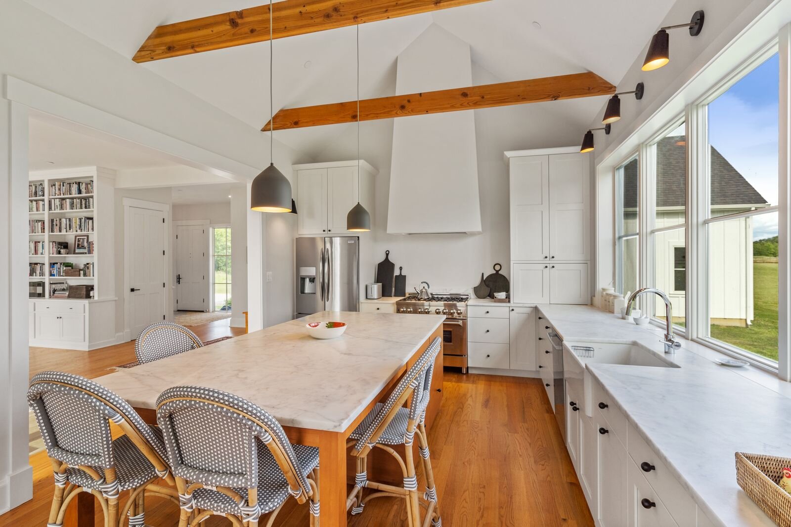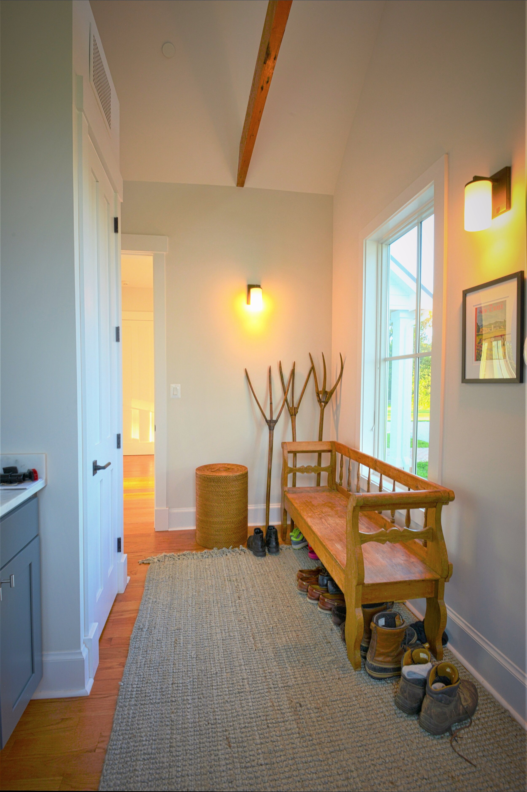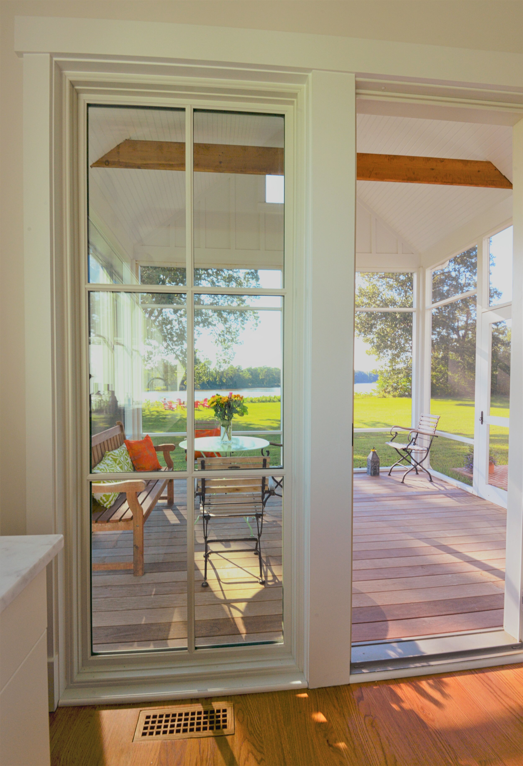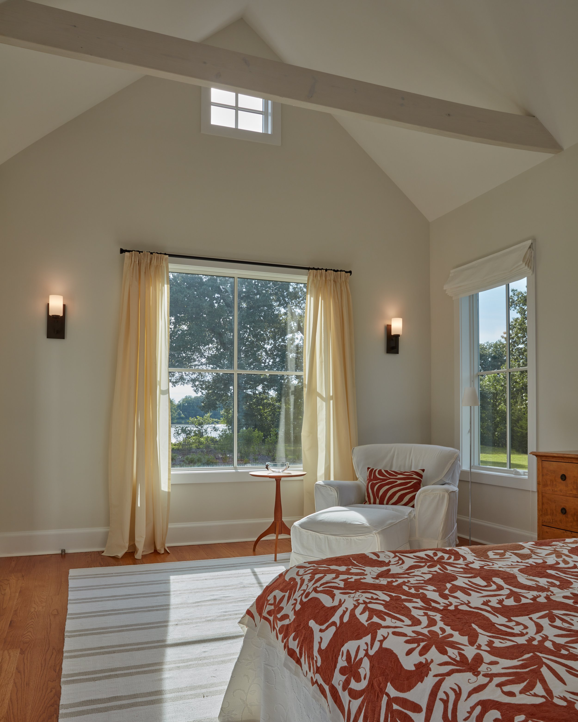Queenstowne Farmhouse
Located on a twenty-two acre waterfront farm on the Eastern Shore of Maryland, this new residence was inspired by the Five-part Colonial Maryland House type. This prototype was chosen for the same reasons it was popular 300 years ago: it creates opportunities to maximize day-lighting and natural ventilation, and the diagram enables the creation of multiple outdoor spaces on a blank plane. Simple forms and durable materials are incorporated to further echo the 19th century architecture of an Eastern Shore farm. Three pavilions are linked to the “Main House” with a breezeway and two “hyphens.” The massing of the one-story flanking wings is designed to resemble “milk barns” which were long and low, with vaulted ceilings and exposed cross-tie beams. These wings are connected to the center pavilion by glassy “hyphens” articulated with floor-to-ceiling black clad windows that resemble steel sashes. This adds an element of transparency that further distinguishes the pavilions on both the outside and on the inside.

